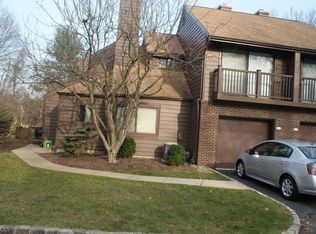Beautiful brick Colonial with first floor bedroom, Family Room plus Great Room! Many great features include massive floor-to-ceiling brick raised hearth fireplace in Family Room, kitchen with ceramic tile floors, breakfast bar, separate dining area & sliders to large deck overlooking back yard & fabulous in-ground heated pool! Master bedroom boasts walk-in-closet and full bath with stall shower and jetted tub. Great commuting location - close to Route 10, I-287, I-80, Morris Township train station. Great opportunity!
This property is off market, which means it's not currently listed for sale or rent on Zillow. This may be different from what's available on other websites or public sources.
