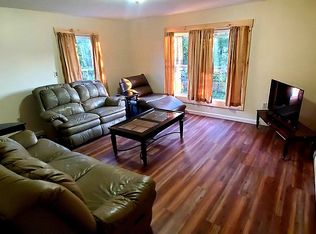Closed
$375,000
86 S Main Street, Brewer, ME 04412
1beds
1,977sqft
Multi Family
Built in 1900
-- sqft lot
$411,600 Zestimate®
$190/sqft
$1,776 Estimated rent
Home value
$411,600
$379,000 - $449,000
$1,776/mo
Zestimate® history
Loading...
Owner options
Explore your selling options
What's special
This BREWER property presents a rare opportunity for those seeking a mixed-use property. With two buildings on the premises, it offers a unique blend of residential and commercial spaces. Whether you're searching for a live-work situation or an investment property, this property is worth a look. The first building offers retail/commercial/office space on the ground floor and a luxurious one-bedroom dwelling unit on the upper floor. The 2nd floor features a private deck with peekaboo views of the Penobscot River and the Waterfront Concert venue. Inside the apartment, the allure continues with a remarkable showstopper glass and slate shower, which is truly one-of-a-kind. The slate tiles used in the shower were custom cut from vintage school chalkboards, adding a local nostalgic touch to the space. This stunning apartment represents the perfect blend of modern luxury and captivating design. The second building is a retail/commercial space (currently occupied by a barber shop) that generates rental income. This is an excellent opportunity for those looking for a place with a steady rental history, while enjoying the advantages of its location on the same premises. Another standout feature of this property is the large parking lot, offering ample space for both tenants and customers. Properties like this rarely come on the market, so make an appointment soon to check it out. Live and work in a desirable location while offsetting your expenses with rental income or simply add this special property to your investment portfolio. REAL ESTATE ONLY offered FOR SALE
Zillow last checked: 8 hours ago
Listing updated: January 14, 2025 at 07:05pm
Listed by:
EXP Realty
Bought with:
NextHome Experience
Source: Maine Listings,MLS#: 1564827
Facts & features
Interior
Bedrooms & bathrooms
- Bedrooms: 1
- Bathrooms: 3
- Full bathrooms: 1
- 1/2 bathrooms: 2
Heating
- Baseboard, Hot Water, Radiator
Cooling
- Wall/Window Unit(s)
Features
- Storage
- Flooring: Laminate, Vinyl, Wood
- Basement: Interior Entry,Full,Unfinished
Interior area
- Total structure area: 1,977
- Total interior livable area: 1,977 sqft
- Finished area above ground: 1,977
- Finished area below ground: 0
Property
Parking
- Parking features: Paved, 5 - 10 Spaces
Features
- Levels: Multi/Split
- Patio & porch: Deck
- Body of water: Penobscot River
Lot
- Size: 7,840 sqft
- Features: Business District, City Lot, Near Shopping, Level, Open Lot
Details
- Additional structures: Shed(s)
- Parcel number: BRERM29L60
- Zoning: Convenience Business
Construction
Type & style
- Home type: MultiFamily
- Architectural style: Cape Cod,Other,Ranch
- Property subtype: Multi Family
Materials
- Wood Frame, Vinyl Siding
- Foundation: Slab, Stone
- Roof: Shingle
Condition
- Year built: 1900
Utilities & green energy
- Electric: Circuit Breakers
- Sewer: Public Sewer
- Water: Public
- Utilities for property: Utilities On
Community & neighborhood
Location
- Region: Brewer
Other
Other facts
- Road surface type: Paved
Price history
| Date | Event | Price |
|---|---|---|
| 9/8/2023 | Sold | $375,000+7.1%$190/sqft |
Source: | ||
| 7/19/2023 | Pending sale | $350,000$177/sqft |
Source: | ||
| 7/13/2023 | Listed for sale | $350,000$177/sqft |
Source: | ||
Public tax history
| Year | Property taxes | Tax assessment |
|---|---|---|
| 2024 | $6,294 +53.5% | $334,800 +64.1% |
| 2023 | $4,100 -1.3% | $204,000 +11.8% |
| 2022 | $4,152 | $182,500 |
Find assessor info on the county website
Neighborhood: 04412
Nearby schools
GreatSchools rating
- 7/10Brewer Community SchoolGrades: PK-8Distance: 1.1 mi
- 4/10Brewer High SchoolGrades: 9-12Distance: 0.4 mi
Get pre-qualified for a loan
At Zillow Home Loans, we can pre-qualify you in as little as 5 minutes with no impact to your credit score.An equal housing lender. NMLS #10287.
