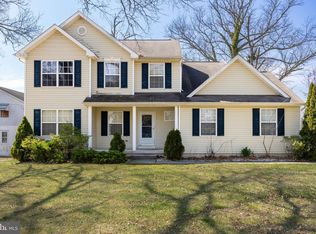Sold for $265,000 on 01/10/24
$265,000
86 S Burlington Rd, Bridgeton, NJ 08302
3beds
1,570sqft
Single Family Residence
Built in 1955
0.42 Acres Lot
$286,500 Zestimate®
$169/sqft
$2,214 Estimated rent
Home value
$286,500
$272,000 - $301,000
$2,214/mo
Zestimate® history
Loading...
Owner options
Explore your selling options
What's special
Welcome to this beautifully rehabbed, open concept, 3 bedroom 1 full bathroom rancher on a 92X200 lot in Bridgeton. Park on the wide asphalt driveway and step onto the large concrete front porch perfect for relaxing. Once you enter the front door and step into the open concept living room/dining room, you will fall in love with the refinished, dark hardwood floors that carry throughout the bedrooms. The new kitchen is a dream come true with white shaker soft close cabinets, Stainless Steel appliances, Luxury Vinyl Plank flooring, granite countertops and a large granite bar top that overlooks the living and dining spaces and provides extra seating area. An additional eating area with a door to the backyard, access to the full, unfinished basement and the convenience of the large two-car garage completes the kitchen area. Down the hall is a new, full bathroom with custom glass tile in-lay in the tub surround, 3 large bedrooms with spacious closets and ceiling fans. Fresh paint inside and fresh landscaping outside adds to the appeal of this home. New Hot Water Heater and New HVAC leaves you with nothing to do but pack your bags. Make your appointment today.
Zillow last checked: 8 hours ago
Listing updated: January 10, 2024 at 05:03am
Listed by:
Jill Santandrea 856-362-0967,
Exit Homestead Realty Professi,
Listing Team: The Jill Team (Jill Santandrea)
Bought with:
Recel Jovellanos, RS363278
Better Homes and Gardens Real Estate Maturo
Source: Bright MLS,MLS#: NJCB2014598
Facts & features
Interior
Bedrooms & bathrooms
- Bedrooms: 3
- Bathrooms: 1
- Full bathrooms: 1
- Main level bathrooms: 1
- Main level bedrooms: 3
Basement
- Area: 0
Heating
- Forced Air, Natural Gas
Cooling
- Ceiling Fan(s), Central Air, Electric
Appliances
- Included: Electric Water Heater
- Laundry: Main Level, Laundry Room
Features
- Basement: Full,Interior Entry,Unfinished
- Has fireplace: No
Interior area
- Total structure area: 1,570
- Total interior livable area: 1,570 sqft
- Finished area above ground: 1,570
- Finished area below ground: 0
Property
Parking
- Total spaces: 8
- Parking features: Garage Faces Front, Garage Door Opener, Inside Entrance, Asphalt, Attached, Driveway
- Attached garage spaces: 2
- Uncovered spaces: 6
Accessibility
- Accessibility features: None
Features
- Levels: One
- Stories: 1
- Pool features: None
Lot
- Size: 0.42 Acres
- Dimensions: 92.00 x 200.00
Details
- Additional structures: Above Grade, Below Grade
- Parcel number: 010018300057 01
- Zoning: RES
- Special conditions: Standard
Construction
Type & style
- Home type: SingleFamily
- Architectural style: Ranch/Rambler
- Property subtype: Single Family Residence
Materials
- Frame
- Foundation: Block
Condition
- New construction: No
- Year built: 1955
Utilities & green energy
- Sewer: Public Sewer
- Water: Public
Community & neighborhood
Location
- Region: Bridgeton
- Subdivision: None Available
- Municipality: BRIDGETON CITY
Other
Other facts
- Listing agreement: Exclusive Right To Sell
- Ownership: Fee Simple
Price history
| Date | Event | Price |
|---|---|---|
| 1/10/2024 | Sold | $265,000-1.8%$169/sqft |
Source: | ||
| 10/26/2023 | Price change | $269,900-3.6%$172/sqft |
Source: | ||
| 9/22/2023 | Listed for sale | $279,900+115.3%$178/sqft |
Source: | ||
| 7/19/2023 | Sold | $130,000$83/sqft |
Source: Public Record Report a problem | ||
Public tax history
| Year | Property taxes | Tax assessment |
|---|---|---|
| 2025 | $7,699 | $145,600 |
| 2024 | $7,699 +39.4% | $145,600 +33.8% |
| 2023 | $5,522 +0.9% | $108,800 |
Find assessor info on the county website
Neighborhood: 08302
Nearby schools
GreatSchools rating
- 3/10Cherry Street Elementary SchoolGrades: K-8Distance: 0.6 mi
- 1/10Bridgeton High SchoolGrades: 9-12Distance: 2.2 mi
Schools provided by the listing agent
- High: Bridgeton
- District: Bridgeton Public Schools
Source: Bright MLS. This data may not be complete. We recommend contacting the local school district to confirm school assignments for this home.

Get pre-qualified for a loan
At Zillow Home Loans, we can pre-qualify you in as little as 5 minutes with no impact to your credit score.An equal housing lender. NMLS #10287.
Sell for more on Zillow
Get a free Zillow Showcase℠ listing and you could sell for .
$286,500
2% more+ $5,730
With Zillow Showcase(estimated)
$292,230