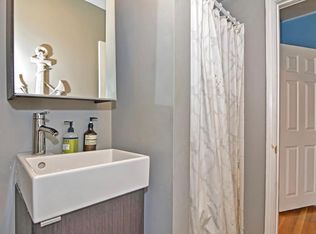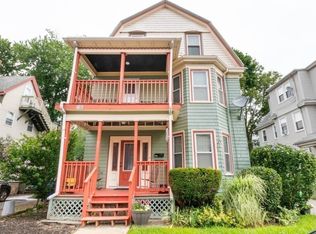Welcome Home to 86 Ruthven Street! This adorable two family home sits just North of Franklin Park in Boston. Over the years this home has been lovingly maintained & improved while keeping the charm & character of yesteryear. Unit 1 features include private front & rear entries, gleaming hardwood floors, period detail & trim, beautiful stained glass windows & 2 large levels of living space. The chef's kitchen offers oversized oak cabinetry, granite counters, stainless appliances, artisan tiled back-splash & a peninsula complete with a breakfast bar that flows smoothly through an open concept floor plan to the formal living & dining rooms. The 2nd level has a large master suite with a gorgeous fully tiled master bath, a 2nd bedroom & 2nd full bath. Unit 2 is on the 3rd floor with private entries & includes 2 bedrooms, living room, kitchen & a full bath. There's also an extra wide driveway for off street parking, large exterior decks & professionally landscaped grounds. This is THE ONE!
This property is off market, which means it's not currently listed for sale or rent on Zillow. This may be different from what's available on other websites or public sources.

