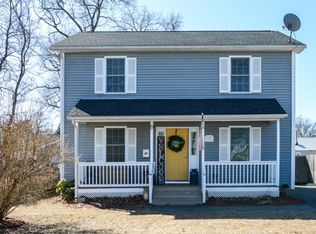Nearly everything in this home has had a fresh update in 2020 just for you, including paint throughout, all wood floors were refinished, bathroom was updated and landscaping and deck was done. This home features an easy and comfortable layout with two large bedrooms upstairs and a sunken family room with vaulted ceiling that leads out to the charming deck and easily managed back yard. The living room is a great size and has a lovely exposed brick accent wall around the screened fireplace which connects though to the kitchen and separate dining room. The whole yard is fenced, mostly with a long-wearing and pretty wood-look composite that will be easy to maintain and looks great! The partially finished basement has an extra room that provides some more potential. In the backyard, you'll also find a roomy shed big enough to accommodate a car or plenty of outdoor storage. This house is totally move in ready and is just waiting for the right match, come see if that's you.
This property is off market, which means it's not currently listed for sale or rent on Zillow. This may be different from what's available on other websites or public sources.
