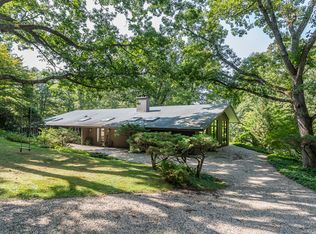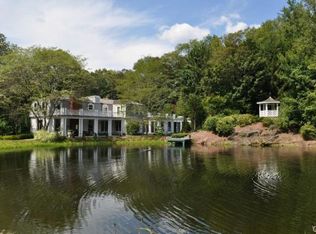Estate property with main house, party barn, tennis courts, guest house, 7 car garage and potting barn. Spectacular setting with westerly views over a rolling lawn, beautiful perennial gardens and stocked pond with gazebo. Four to five bedroom main house great for entertaining with an open floor plan, solarium, Brazilian hardwood deck & bar overlooking the salt water pool. Designer kitchen with custom built-in oak cabinetry, breakfast bar, fireplace, dining area and reclaimed oak floors. Grounds and property beautifully maintained with every amenity possible. Privately located, yet close to all of what Washington has to offer, great restaurants, shopping, the 5 star Mayflower Inn, Hickory Stick bookstore, coffeehouse and miles of trails through preserved land. This private enclave is perfect to relax and enjoy.
This property is off market, which means it's not currently listed for sale or rent on Zillow. This may be different from what's available on other websites or public sources.

