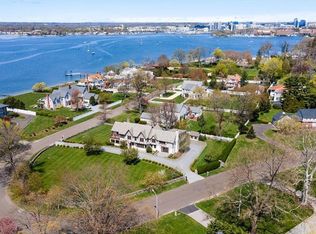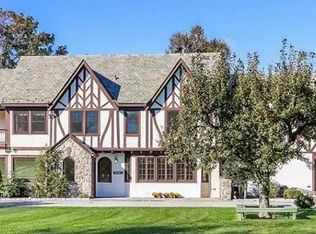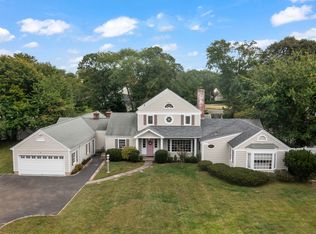Sold for $1,700,000 on 12/07/23
$1,700,000
86 Rogers Road, Stamford, CT 06902
6beds
5,304sqft
Single Family Residence
Built in 1926
0.85 Acres Lot
$2,762,000 Zestimate®
$321/sqft
$7,900 Estimated rent
Maximize your home sale
Get more eyes on your listing so you can sell faster and for more.
Home value
$2,762,000
$2.40M - $3.20M
$7,900/mo
Zestimate® history
Loading...
Owner options
Explore your selling options
What's special
Welcome to 86 Rogers Road located in Shippan Point, one of Stamford's most sought after waterfront communities. This gracious Tudor style is an incredible value and the home sits on a beautifully landscaped .85 acres, moments from its OWN private beach, and features 6 bedrooms, 4.5 bathrooms, and over 5,300sqft of living space. This stately residence nestled near the very tip of Shippan Point has been meticulously updated and the result is a truly elegant, modern home, graced with great character and warmth. Main level highlights include a formal living with fireplace and dining room both with exceptional millwork, an artfully marble tiled sunroom, a family/media room with it's own terrace, and a large updated eat-in kitchen with granite counters and breakfast nook. On the second level the expansive main bedroom suite features an inviting sitting area and adjacent balcony with sensational sunset and water views, a large main bath, and walk-in closet. Five additional bedrooms, 3 with adjoining baths, and rec room/library complete the upper level. Updates include hardwood floors throughout, AC system, high efficiency boiler, 50 Marvin windows, an elevated front lawn edged by over 800 feet of stone walls, and new gas cooktop. Moments from vibrant downtown Stamford dining, entertainment, and shops. 2 miles to Metro North/Amtrak serviced Stamford train station and only a @50 min express train to Grand Central. See this beautiful property and private beach - PRICED TO SELL TODAY. Home Warranty till 2026 in place paid for by the homeowner covering: - Plumbing Stoppage - Plumbing System - Dishwasher - Clothes Washer - Refrigerator - Clothes Dryer - Heating System - Stove/Oven - Ductwork - Water Heater - Microwave Oven(Built In) - Garage Door Opener - Garbage Disposal - Cooktop - A/C Cooling - Electrical System - Ceiling Fan
Zillow last checked: 8 hours ago
Listing updated: December 06, 2023 at 09:33pm
Listed by:
Darren Malloy Hekking 203-517-8768,
Douglas Elliman of Connecticut 203-622-4900
Bought with:
Alina Rodescu-Pitchon, RES.0800136
William Raveis Real Estate
Source: Smart MLS,MLS#: 170566956
Facts & features
Interior
Bedrooms & bathrooms
- Bedrooms: 6
- Bathrooms: 5
- Full bathrooms: 4
- 1/2 bathrooms: 1
Primary bedroom
- Features: Balcony/Deck, French Doors, Full Bath, Hardwood Floor, Walk-In Closet(s), Whirlpool Tub
- Level: Upper
- Area: 675 Square Feet
- Dimensions: 27 x 25
Bedroom
- Features: Hardwood Floor, Jack & Jill Bath
- Level: Upper
- Area: 143 Square Feet
- Dimensions: 13 x 11
Bedroom
- Features: Hardwood Floor
- Level: Upper
- Area: 108 Square Feet
- Dimensions: 9 x 12
Bedroom
- Features: Hardwood Floor
- Level: Upper
- Area: 156 Square Feet
- Dimensions: 12 x 13
Bedroom
- Features: Bookcases, Built-in Features, Full Bath, Stall Shower
- Level: Upper
- Area: 276 Square Feet
- Dimensions: 12 x 23
Bedroom
- Features: Hardwood Floor, Jack & Jill Bath
- Level: Upper
- Area: 182 Square Feet
- Dimensions: 13 x 14
Dining room
- Features: Built-in Features, Hardwood Floor
- Level: Main
- Area: 300 Square Feet
- Dimensions: 15 x 20
Family room
- Features: Bookcases, Built-in Features, Fireplace, French Doors, Hardwood Floor
- Level: Main
- Area: 441 Square Feet
- Dimensions: 21 x 21
Kitchen
- Features: Breakfast Nook, Built-in Features, Country, Granite Counters, Hardwood Floor, Kitchen Island
- Level: Main
- Area: 352 Square Feet
- Dimensions: 16 x 22
Library
- Features: Bookcases, Built-in Features, Hardwood Floor
- Level: Upper
- Area: 162 Square Feet
- Dimensions: 18 x 9
Living room
- Features: Built-in Features, Fireplace, Hardwood Floor
- Level: Main
- Area: 493 Square Feet
- Dimensions: 17 x 29
Other
- Features: Cedar Closet(s)
- Level: Third,Upper
- Area: 504 Square Feet
- Dimensions: 18 x 28
Rec play room
- Features: Built-in Features, Wall/Wall Carpet
- Level: Upper
- Area: 408 Square Feet
- Dimensions: 24 x 17
Study
- Features: Hardwood Floor
- Level: Main
- Area: 81 Square Feet
- Dimensions: 9 x 9
Sun room
- Features: Bookcases, Built-in Features, Ceiling Fan(s), Marble Floor
- Level: Main
- Area: 203 Square Feet
- Dimensions: 7 x 29
Heating
- Radiator, Natural Gas
Cooling
- Central Air
Appliances
- Included: Gas Cooktop, Oven, Refrigerator, Subzero, Dishwasher, Instant Hot Water, Washer, Dryer, Water Heater, Gas Water Heater, Tankless Water Heater
- Laundry: Upper Level, Mud Room
Features
- Wired for Data, Entrance Foyer
- Doors: French Doors
- Windows: Thermopane Windows
- Basement: Crawl Space,Interior Entry
- Attic: Walk-up,Partially Finished,Heated
- Number of fireplaces: 2
Interior area
- Total structure area: 5,304
- Total interior livable area: 5,304 sqft
- Finished area above ground: 5,304
- Finished area below ground: 0
Property
Parking
- Total spaces: 3
- Parking features: Attached, Garage Door Opener, Private, Circular Driveway, Gravel
- Attached garage spaces: 3
- Has uncovered spaces: Yes
Features
- Patio & porch: Patio, Terrace
- Exterior features: Balcony, Fruit Trees, Rain Gutters, Stone Wall, Underground Sprinkler
- Fencing: Stone
- Has view: Yes
- View description: Water
- Has water view: Yes
- Water view: Water
- Waterfront features: Access, Water Community, Beach Access, Walk to Water
Lot
- Size: 0.85 Acres
- Features: Dry, Corner Lot, Level, Landscaped, In Flood Zone
Details
- Additional structures: Shed(s)
- Parcel number: 327466
- Zoning: R20
Construction
Type & style
- Home type: SingleFamily
- Architectural style: Colonial,Tudor
- Property subtype: Single Family Residence
Materials
- Wood Siding, Stucco
- Foundation: Concrete Perimeter
- Roof: Slate
Condition
- New construction: No
- Year built: 1926
Utilities & green energy
- Sewer: Public Sewer
- Water: Public
Green energy
- Energy efficient items: Insulation, Windows
Community & neighborhood
Security
- Security features: Security System
Community
- Community features: Golf, Medical Facilities, Park, Private School(s), Pool, Public Rec Facilities, Shopping/Mall, Near Public Transport
Location
- Region: Stamford
- Subdivision: Shippan
Price history
| Date | Event | Price |
|---|---|---|
| 12/7/2023 | Sold | $1,700,000-6.8%$321/sqft |
Source: | ||
| 11/13/2023 | Pending sale | $1,825,000$344/sqft |
Source: | ||
| 9/9/2023 | Price change | $1,825,000-3.7%$344/sqft |
Source: | ||
| 5/5/2023 | Listed for sale | $1,895,000$357/sqft |
Source: | ||
| 4/22/2023 | Listing removed | -- |
Source: Nest Seekers International | ||
Public tax history
| Year | Property taxes | Tax assessment |
|---|---|---|
| 2025 | $36,888 +5.3% | $1,536,990 +2.5% |
| 2024 | $35,038 -7.4% | $1,499,910 |
| 2023 | $37,858 +21.3% | $1,499,910 +30.6% |
Find assessor info on the county website
Neighborhood: Shippan
Nearby schools
GreatSchools rating
- 4/10Rogers International SchoolGrades: K-8Distance: 2.4 mi
- 2/10Stamford High SchoolGrades: 9-12Distance: 2.9 mi
- 4/10Rippowam Middle SchoolGrades: 6-8Distance: 4.5 mi
Schools provided by the listing agent
- Elementary: Toquam Magnet
- Middle: Rippowam
- High: Stamford
Source: Smart MLS. This data may not be complete. We recommend contacting the local school district to confirm school assignments for this home.

Get pre-qualified for a loan
At Zillow Home Loans, we can pre-qualify you in as little as 5 minutes with no impact to your credit score.An equal housing lender. NMLS #10287.
Sell for more on Zillow
Get a free Zillow Showcase℠ listing and you could sell for .
$2,762,000
2% more+ $55,240
With Zillow Showcase(estimated)
$2,817,240

