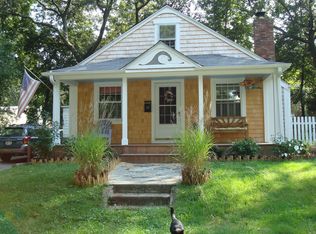Sold for $610,000 on 06/06/25
$610,000
86 Rogers Ave, Barrington, RI 02806
4beds
1,729sqft
Single Family Residence
Built in 1964
0.35 Acres Lot
$624,700 Zestimate®
$353/sqft
$3,874 Estimated rent
Home value
$624,700
$562,000 - $693,000
$3,874/mo
Zestimate® history
Loading...
Owner options
Explore your selling options
What's special
Welcome Home! This rare offering will soon be a wonderful opportunity for someone! Custom built in 1964 by the original owners, this sweet Center Hall Cape nestled on a corner lot offers 3-4 bedrooms, 2 full baths, hardwood floors throughout, Living Room with a lovely brick fireplace, possible first floor primary and a one car attached garage! The lower level has the potential space for an awesome playroom, home office or gym! Well built and well maintained, this special home is awaiting your personal touches! No Flood Insurance needed.
Zillow last checked: 8 hours ago
Listing updated: June 09, 2025 at 09:45am
Listed by:
Janet Maloy 401-374-3601,
Residential Properties Ltd.
Bought with:
Brooke Buckett, RES.0045279
RE/MAX River's Edge
Source: StateWide MLS RI,MLS#: 1382123
Facts & features
Interior
Bedrooms & bathrooms
- Bedrooms: 4
- Bathrooms: 2
- Full bathrooms: 2
Bathroom
- Features: Bath w Tub & Shower
Heating
- Oil, Baseboard, Forced Water
Cooling
- Window Unit(s)
Appliances
- Included: Dishwasher, Microwave, Oven/Range, Refrigerator
Features
- Wall (Dry Wall), Stairs, Plumbing (Mixed), Insulation (Unknown), Ceiling Fan(s)
- Flooring: Hardwood, Vinyl
- Doors: Storm Door(s)
- Windows: Storm Window(s)
- Basement: Full,Interior and Exterior,Unfinished,Laundry,Utility
- Attic: Attic Storage
- Number of fireplaces: 1
- Fireplace features: Brick
Interior area
- Total structure area: 1,729
- Total interior livable area: 1,729 sqft
- Finished area above ground: 1,729
- Finished area below ground: 0
Property
Parking
- Total spaces: 5
- Parking features: Attached, Driveway
- Attached garage spaces: 1
- Has uncovered spaces: Yes
Features
- Patio & porch: Deck
- Exterior features: Breezeway
Lot
- Size: 0.35 Acres
- Features: Corner Lot
Details
- Additional structures: Outbuilding
- Parcel number: BARRM12L174
- Zoning: R10
- Special conditions: Conventional/Market Value
Construction
Type & style
- Home type: SingleFamily
- Architectural style: Cape Cod
- Property subtype: Single Family Residence
Materials
- Dry Wall, Clapboard, Shingles
- Foundation: Unknown
Condition
- New construction: No
- Year built: 1964
Utilities & green energy
- Electric: 100 Amp Service
- Utilities for property: Sewer Connected, Water Connected
Community & neighborhood
Community
- Community features: Commuter Bus, Highway Access, Hospital, Marina, Public School, Recreational Facilities, Restaurants, Schools, Near Shopping, Near Swimming
Location
- Region: Barrington
- Subdivision: Primrose Hill
Price history
| Date | Event | Price |
|---|---|---|
| 6/6/2025 | Sold | $610,000-6.1%$353/sqft |
Source: | ||
| 5/27/2025 | Pending sale | $649,900$376/sqft |
Source: | ||
| 5/6/2025 | Contingent | $649,900$376/sqft |
Source: | ||
| 4/10/2025 | Listed for sale | $649,900$376/sqft |
Source: | ||
Public tax history
| Year | Property taxes | Tax assessment |
|---|---|---|
| 2025 | $8,360 +4% | $545,000 |
| 2024 | $8,039 +9.7% | $545,000 +51% |
| 2023 | $7,328 +3.3% | $361,000 |
Find assessor info on the county website
Neighborhood: 02806
Nearby schools
GreatSchools rating
- 9/10Primrose Hill SchoolGrades: PK-3Distance: 0.8 mi
- 9/10Barrington Middle SchoolGrades: 6-8Distance: 1 mi
- 10/10Barrington High SchoolGrades: 9-12Distance: 1.4 mi

Get pre-qualified for a loan
At Zillow Home Loans, we can pre-qualify you in as little as 5 minutes with no impact to your credit score.An equal housing lender. NMLS #10287.
Sell for more on Zillow
Get a free Zillow Showcase℠ listing and you could sell for .
$624,700
2% more+ $12,494
With Zillow Showcase(estimated)
$637,194