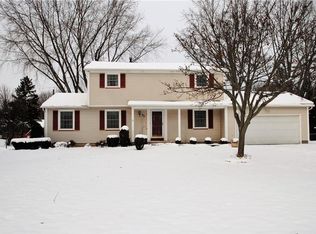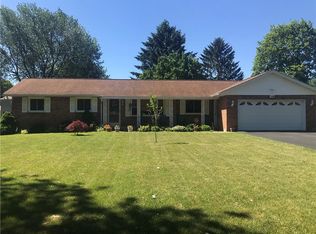Closed
$215,000
86 Rocmar Dr, Rochester, NY 14626
3beds
1,784sqft
Single Family Residence
Built in 1968
0.36 Acres Lot
$279,300 Zestimate®
$121/sqft
$2,338 Estimated rent
Home value
$279,300
$263,000 - $299,000
$2,338/mo
Zestimate® history
Loading...
Owner options
Explore your selling options
What's special
Here is your opportunity! Welcome to this well maintained and spacious 3-bedroom, 1.5 bath Greece colonial. Pride of ownership is reflected throughout by original owners. Located in a great location on a quiet neighborhood street, yet close to shopping, parks and expressways. Welcoming curb appeal with classic and desirable exterior colors. Upon entry, you will love the inviting charm and character of the roomy floor plan featuring hardwoods throughout. Updated eat-in kitchen with oak cabinets, neutral countertops and newer black appliances included. Adjoining Dining room/Living room combo with great natural light. Cozy Family room with a gas fireplace and access to the backyard patio. Upstairs, you will find 3 sizable bedrooms with large closets, and Hardwoods in every room. Highlights include, maintenance free siding, newer garage doors, solid mechanics- Hi-Eff Furnace & central A/C, newer Roof and H2O tank (’22). Partially Finished basement with Washer/Dryer included all add to the value of this great home. Situated on a generously sized wooded and private lot. Come put your own design and decorating touches on this wonderful home. Offers due by Sunday, July 16th at 6pm.
Zillow last checked: 8 hours ago
Listing updated: September 05, 2023 at 08:44am
Listed by:
Michael Sochor 585-820-5499,
Keller Williams Realty Greater Rochester,
William M. Fedele 585-720-5982,
Keller Williams Realty Greater Rochester
Bought with:
Orlando J. Rivera, 10401254933
Empire Realty Group
Source: NYSAMLSs,MLS#: R1482898 Originating MLS: Rochester
Originating MLS: Rochester
Facts & features
Interior
Bedrooms & bathrooms
- Bedrooms: 3
- Bathrooms: 2
- Full bathrooms: 1
- 1/2 bathrooms: 1
- Main level bathrooms: 1
Heating
- Gas, Forced Air
Cooling
- Central Air
Appliances
- Included: Dryer, Dishwasher, Gas Oven, Gas Range, Gas Water Heater, Microwave, Refrigerator, Washer, Water Purifier
- Laundry: In Basement
Features
- Entrance Foyer, Eat-in Kitchen, Separate/Formal Living Room
- Flooring: Hardwood, Varies
- Basement: Partially Finished,Sump Pump
- Number of fireplaces: 1
Interior area
- Total structure area: 1,784
- Total interior livable area: 1,784 sqft
Property
Parking
- Total spaces: 2.5
- Parking features: Attached, Garage, Driveway, Garage Door Opener
- Attached garage spaces: 2.5
Features
- Levels: Two
- Stories: 2
- Exterior features: Blacktop Driveway
Lot
- Size: 0.36 Acres
- Dimensions: 101 x 156
- Features: Residential Lot
Details
- Additional structures: Shed(s), Storage
- Parcel number: 2628000880800002017000
- Special conditions: Standard
Construction
Type & style
- Home type: SingleFamily
- Architectural style: Colonial,Two Story
- Property subtype: Single Family Residence
Materials
- Aluminum Siding, Steel Siding, Copper Plumbing
- Foundation: Block
- Roof: Asphalt
Condition
- Resale
- Year built: 1968
Utilities & green energy
- Electric: Circuit Breakers
- Sewer: Connected
- Water: Connected, Public
- Utilities for property: Cable Available, High Speed Internet Available, Sewer Connected, Water Connected
Community & neighborhood
Security
- Security features: Security System Owned
Location
- Region: Rochester
- Subdivision: Ridgemont Manor Sub Sec 6
Other
Other facts
- Listing terms: Cash,Conventional,FHA,VA Loan
Price history
| Date | Event | Price |
|---|---|---|
| 9/1/2023 | Sold | $215,000+19.5%$121/sqft |
Source: | ||
| 7/18/2023 | Pending sale | $179,900$101/sqft |
Source: | ||
| 7/11/2023 | Listed for sale | $179,900$101/sqft |
Source: | ||
Public tax history
| Year | Property taxes | Tax assessment |
|---|---|---|
| 2024 | -- | $137,700 |
| 2023 | -- | $137,700 -0.9% |
| 2022 | -- | $139,000 |
Find assessor info on the county website
Neighborhood: 14626
Nearby schools
GreatSchools rating
- NAHolmes Road Elementary SchoolGrades: K-2Distance: 1.3 mi
- 3/10Olympia High SchoolGrades: 6-12Distance: 2.6 mi
- 5/10Buckman Heights Elementary SchoolGrades: 3-5Distance: 2.6 mi
Schools provided by the listing agent
- District: Greece
Source: NYSAMLSs. This data may not be complete. We recommend contacting the local school district to confirm school assignments for this home.

