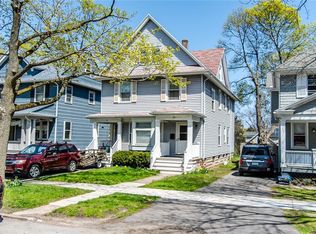Wonderful colonial has charm, great vibes and is steps to Historic Highland Park, South Wedge, Highland Hospital and Downtown, as it exudes tranquility from its comfortable spaces and private yard. This home has an abundance of gorgeous chestnut trim, wood floors and charming rooms as its large windows allow for optimal sunlight throughout the day. The tasteful eat-in kitchen is adjacent to a newly rebuilt rear porch overlooking the private back yard, while both bathrooms have been recently and thoughtfully updated. The 3rd floor has been completely framed, spray foamed with new windows and HVAC...just drywall and flooring, etc. and will be an exceptional, vast space. Great sunlight in each room particularly the master bedroom with its sitting room/office/rec.room! A truly special home!
This property is off market, which means it's not currently listed for sale or rent on Zillow. This may be different from what's available on other websites or public sources.
