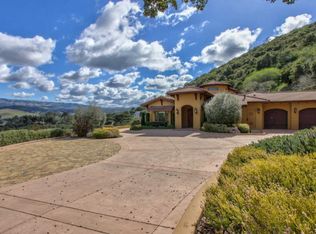Location, location, Location, as you drive up the oak lined private driveway you are greeted by your own private gate that opens up to this bright and sunny home. The home offer 3 bedrooms, 2 full Baths, open floor plan ready for someone to put there own personal touches on it. Easy access to Carmel, Monterey, Salinas and Hwy 1. Located is the very desirable Washington Union School District.
This property is off market, which means it's not currently listed for sale or rent on Zillow. This may be different from what's available on other websites or public sources.

