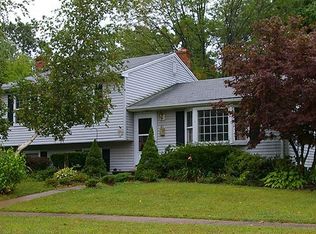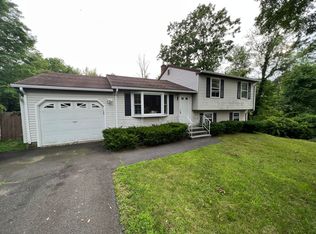Meticulously maintained ranch home located on a quiet cul-de-sac in desirable Mt. Carmel area, minutes to Quinnipiac University. 4 bedrooms with hardwood floors, 3.5 baths. Eat-in kitchen features new stainless steel appliances (included), breakfast bar and ample storage. In-law suite. Partially finished basement with spacious recreation room and exercise room/home office. Washer/dryer included. Fenced back yard with large deck for entertaining. Home offers great space with endless possibilities and is move in ready!
This property is off market, which means it's not currently listed for sale or rent on Zillow. This may be different from what's available on other websites or public sources.


