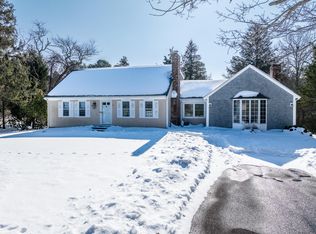Sold for $1,290,000
$1,290,000
86 Robbins Circle, Dennis, MA 02638
4beds
2,574sqft
Single Family Residence
Built in 1995
0.55 Acres Lot
$1,447,500 Zestimate®
$501/sqft
$3,893 Estimated rent
Home value
$1,447,500
$1.35M - $1.58M
$3,893/mo
Zestimate® history
Loading...
Owner options
Explore your selling options
What's special
Move-in ready 2574 sf 4-BR 3-bath home for sale NORTH OF 6A near Dennis Northside Mayflower & Bayview Beaches (0.6 mile). Tranquil 1/2-acre lot w/room for a pool, private back yard bordered by stone walls & wooded preservation land. Close to Dennis village for dining, theater, shopping, ice cream. Recent updates include: new interior paint, new kitchen granite countertops, newly painted white cabinets, New LED recessed lighting, new exterior trim & siding work. Hardwood floors on both levels, heated sunroom w/vaulted ceiling & slider to deck & yard, 2 possible primary BR suites w/full baths (on 1st floor &1 over the garage), 1st floor laundry, large front to back living room w/gas fireplace, elegant chair rails & wainscoting, 2 large front to back bedrooms upstairs that fit 2 queen beds, a bonus room for home office/nursery/ reading room...Tons of closet space. Huge 9ft ceiling walkout basement (possible additional 1200sqft of living space). Natural Gas heat, Attic Fan, Outdoor shower, new 4BR septic system being installed by the seller, 2-car garage with direct entrance. Great rental income projection (see documents).
Zillow last checked: 8 hours ago
Listing updated: September 16, 2024 at 08:23pm
Listed by:
Kathleen S Mahoney 508-776-5378,
Melanie Cauchon Real Estate,
Melanie Cauchon 508-776-5378,
Melanie Cauchon Real Estate
Bought with:
Kathleen S Mahoney, 9558780
Melanie Cauchon Real Estate
Melanie Cauchon, 9539385
Melanie Cauchon Real Estate
Source: CCIMLS,MLS#: 22304178
Facts & features
Interior
Bedrooms & bathrooms
- Bedrooms: 4
- Bathrooms: 3
- Full bathrooms: 3
- Main level bathrooms: 1
Primary bedroom
- Description: Flooring: Wood
- Features: Closet
- Level: First
Bedroom 2
- Description: Flooring: Wood
- Features: Closet
- Level: Second
Bedroom 3
- Description: Flooring: Wood
- Features: Office/Sitting Area, Walk-In Closet(s), Closet
- Level: Second
Bedroom 4
- Description: Flooring: Carpet
- Features: Private Full Bath, Walk-In Closet(s), Office/Sitting Area
- Level: Second
Primary bathroom
- Features: Shared Full Bath
Kitchen
- Description: Countertop(s): Granite,Stove(s): Gas
- Features: Kitchen, Pantry, Recessed Lighting
Living room
- Description: Fireplace(s): Gas,Flooring: Wood
- Features: Living Room
Heating
- Hot Water
Cooling
- Other
Appliances
- Included: Dishwasher, Washer, Refrigerator, Microwave, Gas Water Heater
- Laundry: First Floor
Features
- Linen Closet, Recessed Lighting, Pantry, Mud Room
- Flooring: Hardwood, Carpet, Tile
- Basement: Interior Entry,Full
- Number of fireplaces: 1
- Fireplace features: Gas
Interior area
- Total structure area: 2,574
- Total interior livable area: 2,574 sqft
Property
Parking
- Total spaces: 6
- Parking features: Basement
- Attached garage spaces: 2
- Has uncovered spaces: Yes
Features
- Stories: 2
- Exterior features: Outdoor Shower, Private Yard
Lot
- Size: 0.55 Acres
- Features: In Town Location, Shopping, North of 6A
Details
- Parcel number: 326350
- Zoning: Residential
- Special conditions: None
Construction
Type & style
- Home type: SingleFamily
- Property subtype: Single Family Residence
Materials
- Clapboard, Shingle Siding
- Foundation: Poured
- Roof: Asphalt, Pitched
Condition
- Updated/Remodeled, Actual
- New construction: No
- Year built: 1995
- Major remodel year: 2018
Utilities & green energy
- Sewer: Septic Tank
Community & neighborhood
Location
- Region: Dennis
Other
Other facts
- Listing terms: Conventional
- Road surface type: Paved
Price history
| Date | Event | Price |
|---|---|---|
| 12/15/2023 | Sold | $1,290,000-3.7%$501/sqft |
Source: | ||
| 11/12/2023 | Pending sale | $1,340,000$521/sqft |
Source: | ||
| 11/10/2023 | Price change | $1,340,000-0.7%$521/sqft |
Source: | ||
| 10/17/2023 | Listed for sale | $1,350,000-19%$524/sqft |
Source: | ||
| 3/5/1999 | Sold | $1,667,500+1958.6%$648/sqft |
Source: Public Record Report a problem | ||
Public tax history
| Year | Property taxes | Tax assessment |
|---|---|---|
| 2025 | $5,203 +2.3% | $1,201,700 +3.7% |
| 2024 | $5,087 +2.6% | $1,158,700 +9.1% |
| 2023 | $4,959 +3.1% | $1,061,800 +23.6% |
Find assessor info on the county website
Neighborhood: North Dennis
Nearby schools
GreatSchools rating
- 4/10Dennis-Yarmouth Intermediate SchoolGrades: 4-6Distance: 3.8 mi
- 6/10Dennis-Yarmouth Middle SchoolGrades: 6-7Distance: 3.8 mi
- 4/10Dennis-Yarmouth Regional High SchoolGrades: 8-12Distance: 4.1 mi
Schools provided by the listing agent
- District: Dennis-Yarmouth
Source: CCIMLS. This data may not be complete. We recommend contacting the local school district to confirm school assignments for this home.
Get a cash offer in 3 minutes
Find out how much your home could sell for in as little as 3 minutes with a no-obligation cash offer.
Estimated market value$1,447,500
Get a cash offer in 3 minutes
Find out how much your home could sell for in as little as 3 minutes with a no-obligation cash offer.
Estimated market value
$1,447,500
