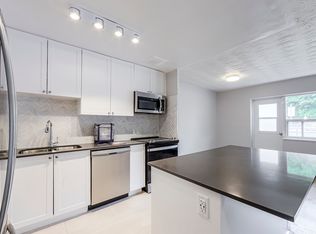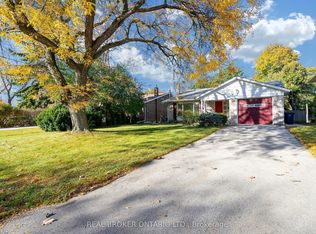The Wait Is Over! Outstanding Parkwoods Home Loaded W/Quality Improvements!! Exterior Stucco & Foam Insulated Walls*Reno Kit & Baths*Maple Kit Cabinets, Silestone Quartz C-Top, Gas Stove & Double U/M Sink O/L Back Garden*Light Maple Hardwood Floors* Dining Rm Walk-Out With Easy Access To Lrg Fenced Yard*Dynamite Bsmt For Family Fun And Relaxation Has Spray Foam Insulated Walls And Raised Floor*Abundance Of Closet & Storage Space*Tandem Garage W/Epoxy Floor, Store-Wall System & Spray Foam Insulated Ceiling*Flagstone Front Stairs*I/G Sprinkler System* Lrg Garden Shed Installed On Concrete Pad*I Q Air Perfect 16 (Medical Grade) Air Filtration System, Reverse Osmosis Water Filter System + Tankless Water Heater** Top-Tier Neighbourhood. Walk To All Level Of Schools, Park, Tennis Courts, Pool, Playground & Community Centre. Minutes To Dvp, 401 & Direct Bus To Downtown. A Rare Opportunity. The Big $$$ Stuff Is All Done. Pack Your Bags, Turn The Key & Move Right In! This Home Is A Winner!!
This property is off market, which means it's not currently listed for sale or rent on Zillow. This may be different from what's available on other websites or public sources.


