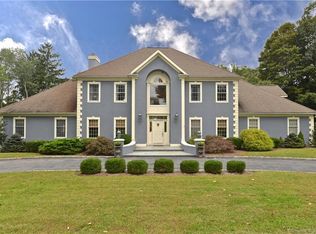Sold for $950,000 on 11/17/23
$950,000
86 Riverford Road, Brookfield, CT 06804
4beds
4,882sqft
Single Family Residence
Built in 1994
2.27 Acres Lot
$1,137,100 Zestimate®
$195/sqft
$5,826 Estimated rent
Home value
$1,137,100
$1.06M - $1.23M
$5,826/mo
Zestimate® history
Loading...
Owner options
Explore your selling options
What's special
Fully Renovated & Updated. This Smart, Modern, Farm Style, Simplistic Inspired Design with Breath Taking Lake Views is a must have in 2023. Discover the epitome of luxurious living just 5 minutes away from charming Downtown Brookfield. This exquisite 4-bedroom, 4-bathroom gem is nestled on over 2 acres of land, offering panoramic views of the serene Lake Lillinonah. Boasting a convenient location just 90 minutes from Manhattan, this property is a true haven for both local residents seeking an upgrade and city dwellers in search of a perfect weekend getaway. Embrace the lifestyle you've always dreamed of – a perfect blend of tranquility, sophistication, and modern comfort Plenty of room to add a Pool. This home offers not just a living space, but an experience. Don't miss your chance to own a piece of paradise. From the moment you step through the front door, you'll be greeted by a home that is thoughtfully designed and beautifully executed in a picturesque neighborhood. The Street Was Just Freshly Paved, All New Sewers Put In. Walking Distance to Lake Lillinonah Please Text The Word LINK to 203-520-0699 For The Link to All Photos & Video Links to Share With Your Clients Instantly. Agent Related. Plenty of Room in Backyard for a Pool. Floor Plans Available Upon Request!!!
Zillow last checked: 8 hours ago
Listing updated: November 20, 2023 at 02:05pm
Listed by:
William J Gill 203-520-0699,
Compass Connecticut, LLC 203-293-9715
Bought with:
Robert M. Leonard, RES.0806967
Berkshire Hathaway NE Prop.
Source: Smart MLS,MLS#: 170594249
Facts & features
Interior
Bedrooms & bathrooms
- Bedrooms: 4
- Bathrooms: 4
- Full bathrooms: 4
Primary bedroom
- Features: Remodeled, Dressing Room, Full Bath, Sliders, Walk-In Closet(s), Hardwood Floor
- Level: Upper
- Area: 336 Square Feet
- Dimensions: 12 x 28
Bedroom
- Features: Hardwood Floor
- Level: Upper
Bedroom
- Features: Hardwood Floor
- Level: Upper
Bedroom
- Features: Tile Floor
- Level: Lower
- Area: 204 Square Feet
- Dimensions: 12 x 17
Bathroom
- Features: Remodeled
- Level: Main
Bathroom
- Features: Tile Floor
- Level: Lower
Dining room
- Features: Hardwood Floor
- Level: Main
Family room
- Features: High Ceilings
- Level: Main
Kitchen
- Features: High Ceilings, Quartz Counters, Dining Area, Kitchen Island, Pantry, Hardwood Floor
- Level: Main
Living room
- Features: Skylight, Vaulted Ceiling(s), Balcony/Deck, Ceiling Fan(s), Fireplace, Hardwood Floor
- Level: Main
Office
- Features: Hardwood Floor
- Level: Main
Rec play room
- Features: Wet Bar, Full Bath, Sliders, Tile Floor
- Level: Lower
Heating
- Baseboard, Hot Water, Zoned, Oil
Cooling
- Attic Fan, Ceiling Fan(s), Central Air
Appliances
- Included: Gas Cooktop, Oven/Range, Microwave, Refrigerator, Freezer, Ice Maker, Dishwasher, Washer, Dryer, Wine Cooler, Water Heater
- Laundry: Main Level
Features
- Open Floorplan, In-Law Floorplan
- Basement: Full,Finished,Heated,Cooled,Liveable Space
- Attic: Pull Down Stairs,Floored,Storage
- Number of fireplaces: 1
Interior area
- Total structure area: 4,882
- Total interior livable area: 4,882 sqft
- Finished area above ground: 3,382
- Finished area below ground: 1,500
Property
Parking
- Total spaces: 2
- Parking features: Attached, Driveway, Paved, Private, Asphalt
- Attached garage spaces: 2
- Has uncovered spaces: Yes
Features
- Patio & porch: Deck
- Exterior features: Stone Wall
- Has view: Yes
- View description: Water
- Has water view: Yes
- Water view: Water
- Waterfront features: Lake, Association Optional, Walk to Water
Lot
- Size: 2.27 Acres
- Features: Cleared, Secluded, Rolling Slope, Landscaped
Details
- Parcel number: 60425
- Zoning: R-100
Construction
Type & style
- Home type: SingleFamily
- Architectural style: Colonial
- Property subtype: Single Family Residence
Materials
- Stucco
- Foundation: Concrete Perimeter
- Roof: Asphalt
Condition
- New construction: No
- Year built: 1994
Utilities & green energy
- Sewer: Septic Tank
- Water: Well
Community & neighborhood
Community
- Community features: Golf, Lake, Medical Facilities, Park, Pool, Public Rec Facilities, Tennis Court(s)
Location
- Region: Brookfield
- Subdivision: The Pointe at Barkwood
Price history
| Date | Event | Price |
|---|---|---|
| 11/17/2023 | Sold | $950,000$195/sqft |
Source: | ||
| 9/26/2023 | Contingent | $950,000$195/sqft |
Source: | ||
| 9/14/2023 | Price change | $950,000-20.8%$195/sqft |
Source: | ||
| 8/28/2023 | Listed for sale | $1,200,000+80.5%$246/sqft |
Source: | ||
| 4/27/2023 | Sold | $665,000-11.3%$136/sqft |
Source: | ||
Public tax history
| Year | Property taxes | Tax assessment |
|---|---|---|
| 2025 | $18,715 +3.7% | $646,920 |
| 2024 | $18,049 +7.5% | $646,920 +3.5% |
| 2023 | $16,788 +4.1% | $625,020 +0.3% |
Find assessor info on the county website
Neighborhood: 06804
Nearby schools
GreatSchools rating
- 6/10Candlewood Lake Elementary SchoolGrades: K-5Distance: 3.9 mi
- 7/10Whisconier Middle SchoolGrades: 6-8Distance: 3.9 mi
- 8/10Brookfield High SchoolGrades: 9-12Distance: 1.3 mi
Schools provided by the listing agent
- Elementary: Huckleberry Hill
- High: Brookfield
Source: Smart MLS. This data may not be complete. We recommend contacting the local school district to confirm school assignments for this home.

Get pre-qualified for a loan
At Zillow Home Loans, we can pre-qualify you in as little as 5 minutes with no impact to your credit score.An equal housing lender. NMLS #10287.
Sell for more on Zillow
Get a free Zillow Showcase℠ listing and you could sell for .
$1,137,100
2% more+ $22,742
With Zillow Showcase(estimated)
$1,159,842