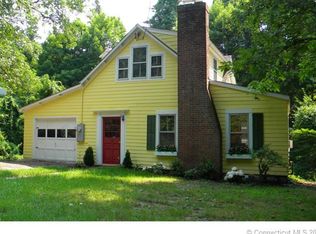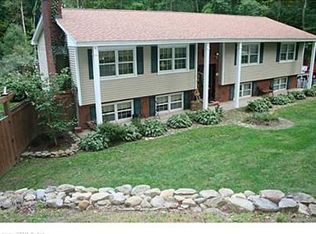Sold for $549,000
$549,000
86 Rimmon Road, Woodbridge, CT 06525
3beds
2,427sqft
Single Family Residence
Built in 1920
0.8 Acres Lot
$564,100 Zestimate®
$226/sqft
$4,180 Estimated rent
Home value
$564,100
$502,000 - $632,000
$4,180/mo
Zestimate® history
Loading...
Owner options
Explore your selling options
What's special
Step into the timeless elegance of this stunning vintage colonial situated on a peaceful lot adorned with lush gardens and mature trees. This home offers a perfect mix of historic charm and modern functionality. The property boasts 2,427 sq. ft. of living space, featuring 3 bedrooms, 2.5 baths. Highlights include beautiful hardwood floors, vaulted ceilings in the bedrooms, a renovated eat-in kitchen with Corian countertops, and a warm living room with a stone fireplace. A detached studio adds extra flexibility and is ideal for a home office, creative space, or guest quarters. Conveniently located near Yale University, downtown New Haven, and Route 15, this home also offers access to nearby amenities like basketball courts, a library, a public pool, and tennis courts. With its unique character and prime location, this property is a must-see! **SELLERS WILL REVIEW ALL OFFERS MONDAY 5/12 AT 7 PM**
Zillow last checked: 8 hours ago
Listing updated: July 11, 2025 at 09:39am
Listed by:
Randy M. Clarke 203-589-7856,
Coldwell Banker Realty 203-239-2553,
Robert Clarke 203-936-9004,
Coldwell Banker Realty
Bought with:
Evelyn Oberkircher, RES.0819413
Keller Williams Prestige Prop.
Source: Smart MLS,MLS#: 24080361
Facts & features
Interior
Bedrooms & bathrooms
- Bedrooms: 3
- Bathrooms: 3
- Full bathrooms: 2
- 1/2 bathrooms: 1
Primary bedroom
- Features: Palladian Window(s), Vaulted Ceiling(s), Ceiling Fan(s), Full Bath, Hydro-Tub, Hardwood Floor
- Level: Upper
- Area: 204 Square Feet
- Dimensions: 12 x 17
Bedroom
- Features: Vaulted Ceiling(s), Built-in Features, Ceiling Fan(s), Hardwood Floor
- Level: Upper
- Area: 224 Square Feet
- Dimensions: 14 x 16
Bedroom
- Features: Skylight, Vaulted Ceiling(s), Ceiling Fan(s), Hardwood Floor
- Level: Upper
- Area: 132 Square Feet
- Dimensions: 11 x 12
Dining room
- Features: Laminate Floor
- Level: Main
- Area: 168 Square Feet
- Dimensions: 12 x 14
Family room
- Features: Tile Floor
- Level: Main
- Area: 192 Square Feet
- Dimensions: 12 x 16
Kitchen
- Features: Remodeled, Corian Counters, Tile Floor
- Level: Main
- Area: 240 Square Feet
- Dimensions: 12 x 20
Living room
- Features: Fireplace, L-Shaped, Laminate Floor
- Level: Main
- Area: 500 Square Feet
- Dimensions: 20 x 25
Other
- Features: Vaulted Ceiling(s), Wall/Wall Carpet
- Level: Main
- Area: 400 Square Feet
- Dimensions: 20 x 20
Heating
- Baseboard, Hot Water, Oil
Cooling
- Ceiling Fan(s), Ductless
Appliances
- Included: Cooktop, Oven, Refrigerator, Dishwasher, Water Heater
- Laundry: Main Level
Features
- Basement: Partial
- Attic: Storage,Access Via Hatch
- Number of fireplaces: 1
Interior area
- Total structure area: 2,427
- Total interior livable area: 2,427 sqft
- Finished area above ground: 2,427
Property
Parking
- Total spaces: 10
- Parking features: Detached, Off Street, Driveway, Unpaved, Circular Driveway
- Garage spaces: 1
- Has uncovered spaces: Yes
Features
- Patio & porch: Deck
Lot
- Size: 0.80 Acres
- Features: Few Trees, Level
Details
- Parcel number: 1450298
- Zoning: A
- Other equipment: Generator Ready
Construction
Type & style
- Home type: SingleFamily
- Architectural style: Colonial
- Property subtype: Single Family Residence
Materials
- Clapboard
- Foundation: Concrete Perimeter
- Roof: Asphalt
Condition
- New construction: No
- Year built: 1920
Utilities & green energy
- Sewer: Septic Tank
- Water: Well
- Utilities for property: Cable Available
Community & neighborhood
Security
- Security features: Security System
Location
- Region: Woodbridge
Price history
| Date | Event | Price |
|---|---|---|
| 7/10/2025 | Sold | $549,000$226/sqft |
Source: | ||
| 5/20/2025 | Pending sale | $549,000$226/sqft |
Source: | ||
| 5/20/2025 | Listed for sale | $549,000$226/sqft |
Source: | ||
| 5/13/2025 | Pending sale | $549,000$226/sqft |
Source: | ||
| 5/7/2025 | Listed for sale | $549,000+6.4%$226/sqft |
Source: | ||
Public tax history
| Year | Property taxes | Tax assessment |
|---|---|---|
| 2025 | $10,807 -5.4% | $331,310 +34.7% |
| 2024 | $11,421 +3% | $245,980 |
| 2023 | $11,089 +3% | $245,980 |
Find assessor info on the county website
Neighborhood: 06525
Nearby schools
GreatSchools rating
- 9/10Beecher Road SchoolGrades: PK-6Distance: 0.2 mi
- 9/10Amity Middle School: BethanyGrades: 7-8Distance: 5.5 mi
- 9/10Amity Regional High SchoolGrades: 9-12Distance: 1.3 mi
Schools provided by the listing agent
- Elementary: Beecher Road
- High: Amity Regional
Source: Smart MLS. This data may not be complete. We recommend contacting the local school district to confirm school assignments for this home.
Get pre-qualified for a loan
At Zillow Home Loans, we can pre-qualify you in as little as 5 minutes with no impact to your credit score.An equal housing lender. NMLS #10287.
Sell with ease on Zillow
Get a Zillow Showcase℠ listing at no additional cost and you could sell for —faster.
$564,100
2% more+$11,282
With Zillow Showcase(estimated)$575,382

