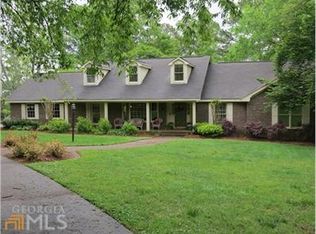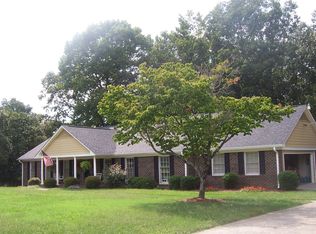Beautiful home in Ridgewood Estates. Home includes 4 bedrooms, 5 bathrooms and 3 fireplaces. The master bedroom is on the main level with 2 large walk-in closets and 1 full bathroom. Hardwoods are in the living room, dining room, kitchen and office areas. Also on main level are two half baths - one with hardwood and the other with ceramic tile. There is a fireplace in the living room and family room which both rooms have a gorgeous view of the valley below. Upper floor has 3 bedrooms and a full bath. There is also an entrance from the garage to the upper level. Unfinished basement (not pictured) with a fireplace and half bath, also with an entrance from the garage. Two new heating and air units. Fresh coats of exterior paint. Behind the residence, you will find a detached garage with power and an unfinished room upstairs. There is a built-in smoker and a very large deck overlooking the valley within a very private setting! Great house for entertaining! House is much larger than square footage posted! Ample storage space! This home was built and lived in by a well-known builder in the Rome area. Great details were put into this home by the builder. House is within minutes to beautiful downtown Rome, GA! Priced to sell! Placed for sale By Owner on 9/13/2020!
This property is off market, which means it's not currently listed for sale or rent on Zillow. This may be different from what's available on other websites or public sources.


