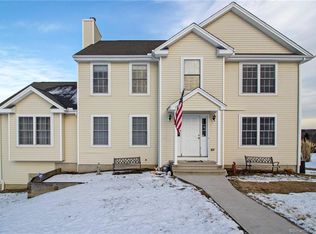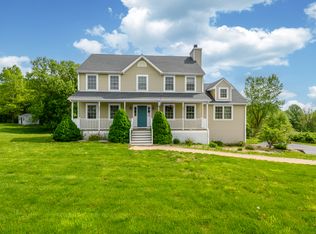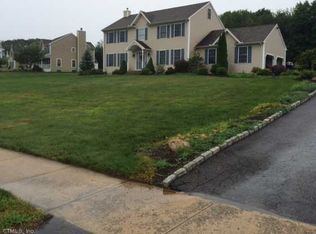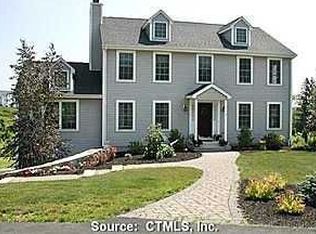Welcome home! A custom paved walkway leads you to the inviting 'rocking chair'? front porch of this beautiful New England style 4 bedroom 2 and 1 2 bath colonial with flexible floor plan, amazing views and outstanding space for gathering. This home's first floor offers large eat in kitchen with island and sizable table seating area for family time. With separate formal dining and living areas it gives flexibility for customization to meet the needs of any lifestyle. A private office craft area, powder room and grand family room with cathedral ceilings, fireplace and large picture window overlooking a private back yard offer plenty of space and atmosphere to relax. Sliding glass doors open to a deck off the kitchen and expansive custom paved patio below inviting outdoor dining with peaceful views. The second floor living space offers 4 comfortably sized bedrooms and 2 full baths including the master suite with large walk in closet and en suite bath boasting double sinks, shower and separate large soaking tub. A full walk out basement with sliders to the patio and oversize 2 car garage with plenty of room for a workbench and storage expand the flexibility of this home and opportunity to personalize. Centrally located, just minutes to Hartford, Bristol, Waterbury and Danbury, situated in a neighborhood with double sidewalks is ideal for family living. This home comes with a Home Warranty that is transferable to the new owners...great option on this home!
This property is off market, which means it's not currently listed for sale or rent on Zillow. This may be different from what's available on other websites or public sources.




