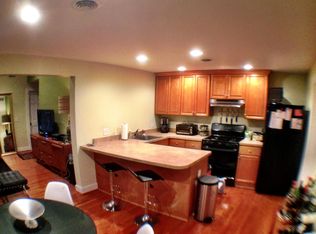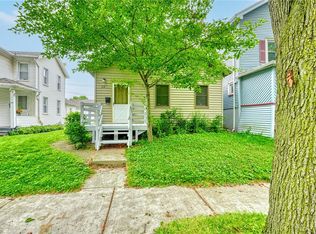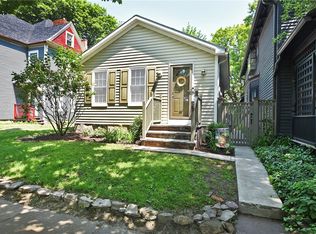Closed
$175,000
86 Richmond St, Rochester, NY 14607
3beds
1,225sqft
Single Family Residence
Built in 1890
4,356 Square Feet Lot
$224,800 Zestimate®
$143/sqft
$2,338 Estimated rent
Home value
$224,800
$200,000 - $252,000
$2,338/mo
Zestimate® history
Loading...
Owner options
Explore your selling options
What's special
A rare find-located within a short walk to Memorial Art Gallery, RMSC, Strong Museum of Play and other downtown attractions. A completely renovated house in the East End area,all work inspected and approved by the City of Rochester. Spacious open Living Room Dining room area, Open to a large Eat In Kitchen area with,Granite counter tops, New Stainless steel appliances. First floor bedroom with private half bath, First floor laundry hook up, room for storage. New roof , New electric ,New Water heater , New plumbing . ALL New WINDOWS, New first floor bath rooms. Nothing to do but Move In. Gated back yard with new paved drive way. Survived Delayed Negotiation . Alarm on property DoNot enter without an appointment. Listing agent is a member of LLc that Owns property. Listing agent spouse is owner of SN Upstate Ventures, LLC.
Zillow last checked: 8 hours ago
Listing updated: December 20, 2023 at 04:06pm
Listed by:
Mary Jane Griggs 585-415-6786,
Upstate Realty and Relocation
Bought with:
Nadia H Cheema, 10401311505
RE/MAX Realty Group
Source: NYSAMLSs,MLS#: R1504155 Originating MLS: Rochester
Originating MLS: Rochester
Facts & features
Interior
Bedrooms & bathrooms
- Bedrooms: 3
- Bathrooms: 3
- Full bathrooms: 2
- 1/2 bathrooms: 1
- Main level bathrooms: 2
- Main level bedrooms: 1
Bedroom 1
- Level: First
- Dimensions: 11 x 9
Bedroom 1
- Level: First
- Dimensions: 11.00 x 9.00
Bedroom 2
- Level: Second
- Dimensions: 15 x 11
Bedroom 2
- Level: Second
- Dimensions: 15.00 x 11.00
Bedroom 3
- Level: Second
- Dimensions: 8 x 11
Bedroom 3
- Level: Second
- Dimensions: 8.00 x 11.00
Dining room
- Level: First
- Dimensions: 11 x 11
Dining room
- Level: First
- Dimensions: 11.00 x 11.00
Kitchen
- Level: First
- Dimensions: 14 x 13
Kitchen
- Level: First
- Dimensions: 14.00 x 13.00
Living room
- Level: First
- Dimensions: 19 x 11
Living room
- Level: First
- Dimensions: 19.00 x 11.00
Heating
- Gas, Forced Air
Appliances
- Included: Dishwasher, Electric Oven, Electric Range, Gas Water Heater, Microwave, Refrigerator
- Laundry: Main Level
Features
- Ceiling Fan(s), Separate/Formal Dining Room, Entrance Foyer, Eat-in Kitchen, Separate/Formal Living Room, Granite Counters, Home Office, Pantry, Storage, Solid Surface Counters, Bedroom on Main Level
- Flooring: Carpet, Ceramic Tile, Varies, Vinyl
- Basement: Partial
- Has fireplace: No
Interior area
- Total structure area: 1,225
- Total interior livable area: 1,225 sqft
Property
Parking
- Parking features: No Garage
Features
- Levels: Two
- Stories: 2
- Exterior features: Blacktop Driveway, Fence
- Fencing: Partial
Lot
- Size: 4,356 sqft
- Dimensions: 36 x 120
- Features: Residential Lot
Details
- Parcel number: 26140010682000030220000000
- Special conditions: Standard
Construction
Type & style
- Home type: SingleFamily
- Architectural style: Cape Cod,Two Story
- Property subtype: Single Family Residence
Materials
- Vinyl Siding, Copper Plumbing
- Foundation: Block
- Roof: Asphalt
Condition
- Resale
- Year built: 1890
Utilities & green energy
- Electric: Circuit Breakers
- Sewer: Connected
- Water: Connected, Public
- Utilities for property: Sewer Connected, Water Connected
Community & neighborhood
Location
- Region: Rochester
- Subdivision: Champney
Other
Other facts
- Listing terms: Cash,Conventional,FHA
Price history
| Date | Event | Price |
|---|---|---|
| 3/1/2025 | Listing removed | $2,250$2/sqft |
Source: Zillow Rentals Report a problem | ||
| 1/21/2025 | Price change | $2,250-4.3%$2/sqft |
Source: Zillow Rentals Report a problem | ||
| 1/13/2025 | Listed for rent | $2,350$2/sqft |
Source: Zillow Rentals Report a problem | ||
| 2/6/2024 | Listing removed | -- |
Source: Zillow Rentals Report a problem | ||
| 1/6/2024 | Price change | $2,350-4.1%$2/sqft |
Source: Zillow Rentals Report a problem | ||
Public tax history
| Year | Property taxes | Tax assessment |
|---|---|---|
| 2024 | -- | $142,000 +468% |
| 2023 | -- | $25,000 |
| 2022 | -- | $25,000 |
Find assessor info on the county website
Neighborhood: East Avenue
Nearby schools
GreatSchools rating
- 2/10School 58 World Of Inquiry SchoolGrades: PK-12Distance: 0.2 mi
- 4/10School Of The ArtsGrades: 7-12Distance: 0.2 mi
- 4/10School 53 Montessori AcademyGrades: PK-6Distance: 0.7 mi
Schools provided by the listing agent
- District: Rochester
Source: NYSAMLSs. This data may not be complete. We recommend contacting the local school district to confirm school assignments for this home.


