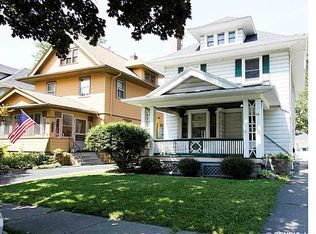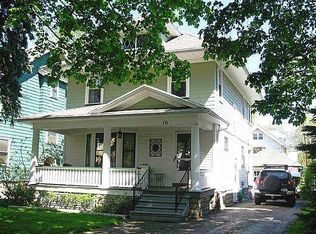Complete info: http://86richlandst.CanBYours.com - Gorgeous classic colonial offers charm and features rarely found. Inviting enclosed front porch, true foyer. Stunning chestnut trim, amazing wood doors, hardwood flooring w/mahogany inlaid border, leaded stained glass windows, boxed beam ceiling in entertainment sized dining room featuring window seat, ceiling fan, computer nook & walk in butler pantry with rear porch access. Extra wide staircase leads to spacious upper hall with built-ins, 3 bedrooms, sleeping porch, spacious bath with dressing room, rear porch, lovely yard, detached garage & so much more. Full basement with greatceiling height and a commode are a great plus for this 1920 built home.
This property is off market, which means it's not currently listed for sale or rent on Zillow. This may be different from what's available on other websites or public sources.

