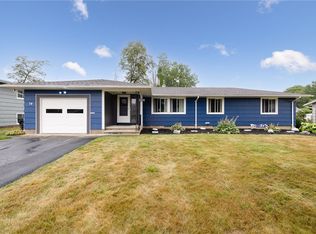Closed
$251,000
86 Rhea Cres, Rochester, NY 14615
4beds
1,700sqft
Single Family Residence
Built in 1967
0.29 Acres Lot
$268,800 Zestimate®
$148/sqft
$2,276 Estimated rent
Maximize your home sale
Get more eyes on your listing so you can sell faster and for more.
Home value
$268,800
$247,000 - $293,000
$2,276/mo
Zestimate® history
Loading...
Owner options
Explore your selling options
What's special
This beautifully updated 4-bedroom, 1.5-bath split-level home offers modern living in a prime location, convenient to everything you need. Step inside and be greeted by a bright and airy atmosphere, with natural light pouring through the large windows. Enjoy the open-concept living and dining areas. The fully updated kitchen boasts SS appliances, perfect for preparing delicious meals and entertaining guests. The versatile first-floor flex room, currently used as an office, can easily be transformed into a cozy 4th bedroom. Each of the other three bedrooms provides ample space and comfort, making it an ideal home for families or those who love to host visitors. Enjoy cozy fires during football season in the wood-burning fireplace in the spacious family room. The spacious backyard and deck area are perfect for outdoor gatherings. Located in a sought-after neighborhood, you'll enjoy easy access to shopping, dining, parks, and the expressway. Don't miss the opportunity to make this bright and inviting home yours—schedule a showing today! Square footage per appraisal * Delayed showings begin 8/1 at 10:00 am. Delayed negotiations at noon on 8/6.
Zillow last checked: 8 hours ago
Listing updated: September 25, 2024 at 06:35am
Listed by:
Judith E. Robson-Allen 585-975-9500,
Howard Hanna
Bought with:
Mesut Vardar, 35VA1167994
Vardar Mesut
Source: NYSAMLSs,MLS#: R1555209 Originating MLS: Rochester
Originating MLS: Rochester
Facts & features
Interior
Bedrooms & bathrooms
- Bedrooms: 4
- Bathrooms: 2
- Full bathrooms: 1
- 1/2 bathrooms: 1
- Main level bathrooms: 1
- Main level bedrooms: 1
Heating
- Gas, Hot Water
Cooling
- Wall Unit(s)
Appliances
- Included: Dryer, Dishwasher, Gas Oven, Gas Range, Gas Water Heater, Microwave, Refrigerator, Washer
Features
- Ceiling Fan(s), Separate/Formal Dining Room, Entrance Foyer, Eat-in Kitchen, Separate/Formal Living Room, Granite Counters, Living/Dining Room, Sliding Glass Door(s), Window Treatments, Bedroom on Main Level
- Flooring: Hardwood, Luxury Vinyl, Varies
- Doors: Sliding Doors
- Windows: Drapes, Thermal Windows
- Basement: Partial
- Number of fireplaces: 1
Interior area
- Total structure area: 1,700
- Total interior livable area: 1,700 sqft
Property
Parking
- Total spaces: 2
- Parking features: Attached, Garage, Driveway, Garage Door Opener
- Attached garage spaces: 2
Features
- Patio & porch: Deck, Open, Porch
- Exterior features: Blacktop Driveway, Deck, Fully Fenced
- Fencing: Full
Lot
- Size: 0.29 Acres
- Dimensions: 85 x 148
- Features: Rectangular, Rectangular Lot, Residential Lot
Details
- Additional structures: Shed(s), Storage
- Parcel number: 2628000740800006012000
- Special conditions: Standard
Construction
Type & style
- Home type: SingleFamily
- Architectural style: Split Level
- Property subtype: Single Family Residence
Materials
- Composite Siding, Copper Plumbing
- Foundation: Block
- Roof: Asphalt
Condition
- Resale
- Year built: 1967
Utilities & green energy
- Electric: Circuit Breakers
- Sewer: Connected
- Water: Connected, Public
- Utilities for property: Cable Available, Sewer Connected, Water Connected
Community & neighborhood
Location
- Region: Rochester
- Subdivision: Olympia Acres
Other
Other facts
- Listing terms: Cash,Conventional,FHA,VA Loan
Price history
| Date | Event | Price |
|---|---|---|
| 10/5/2024 | Listing removed | $2,600$2/sqft |
Source: Zillow Rentals Report a problem | ||
| 9/26/2024 | Listed for rent | $2,600$2/sqft |
Source: Zillow Rentals Report a problem | ||
| 9/24/2024 | Sold | $251,000+25.6%$148/sqft |
Source: | ||
| 8/7/2024 | Pending sale | $199,900$118/sqft |
Source: | ||
| 7/31/2024 | Listed for sale | $199,900$118/sqft |
Source: | ||
Public tax history
| Year | Property taxes | Tax assessment |
|---|---|---|
| 2024 | -- | $110,300 |
| 2023 | -- | $110,300 -0.4% |
| 2022 | -- | $110,700 |
Find assessor info on the county website
Neighborhood: 14615
Nearby schools
GreatSchools rating
- 3/10Buckman Heights Elementary SchoolGrades: 3-5Distance: 0.3 mi
- 4/10Olympia High SchoolGrades: 6-12Distance: 0.2 mi
- NAHolmes Road Elementary SchoolGrades: K-2Distance: 1.7 mi
Schools provided by the listing agent
- District: Greece
Source: NYSAMLSs. This data may not be complete. We recommend contacting the local school district to confirm school assignments for this home.
