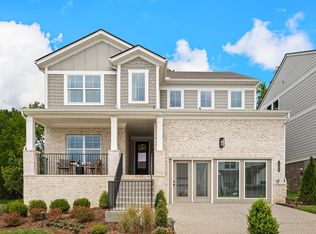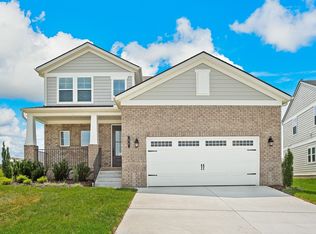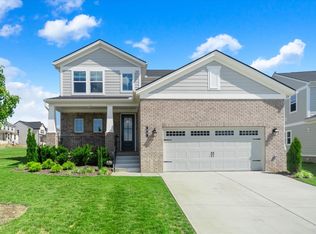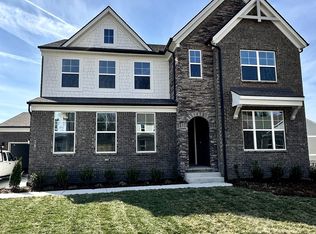Closed
$579,900
86 Remington Rd LOT 72, Lebanon, TN 37090
4beds
2,508sqft
Single Family Residence, Residential
Built in 2023
9,147.6 Square Feet Lot
$578,700 Zestimate®
$231/sqft
$2,749 Estimated rent
Home value
$578,700
$550,000 - $608,000
$2,749/mo
Zestimate® history
Loading...
Owner options
Explore your selling options
What's special
LIMITED OPPORTUNITY. DO NOT MISS OUT. Now selling Drees Homes 2 car garage section The Glen for the first time in 3 years. Beautiful Ashland A floor plan with lots of upgrades. Double ovens, gas cooktop, extended back deck, plus much more included on this home. Open floor plan with Family, Kitchen, and Dining all open to one another. Spacious owner's suite on main with large walk in closet. Oversized Gameroom perfect for play room, 2nd Family Room, or Pool Table on second level with 3 bedrooms and 2 full baths on second level. Providence shopping area minutes away. Convenient to interstate, 109, airport, and Downtown. $20,000 TOWARDS CLOSING COSTS OR BUY DOWN W/OUR PREFERRED LENDER!! details at https://www.dreeshomes.com/nashville-spring-2023/.
Zillow last checked: 8 hours ago
Listing updated: June 04, 2024 at 01:27pm
Listing Provided by:
Kenton D. Curtis 615-388-3807,
Drees Homes
Bought with:
Kenton D. Curtis, 347636
Drees Homes
Kenton D. Curtis, 347636
Drees Homes
Source: RealTracs MLS as distributed by MLS GRID,MLS#: 2531732
Facts & features
Interior
Bedrooms & bathrooms
- Bedrooms: 4
- Bathrooms: 4
- Full bathrooms: 3
- 1/2 bathrooms: 1
- Main level bedrooms: 1
Bedroom 1
- Area: 196 Square Feet
- Dimensions: 14x14
Bedroom 2
- Features: Walk-In Closet(s)
- Level: Walk-In Closet(s)
- Area: 156 Square Feet
- Dimensions: 12x13
Bedroom 3
- Features: Walk-In Closet(s)
- Level: Walk-In Closet(s)
- Area: 160 Square Feet
- Dimensions: 16x10
Bedroom 4
- Features: Walk-In Closet(s)
- Level: Walk-In Closet(s)
- Area: 168 Square Feet
- Dimensions: 12x14
Bonus room
- Features: Second Floor
- Level: Second Floor
- Area: 304 Square Feet
- Dimensions: 16x19
Dining room
- Area: 154 Square Feet
- Dimensions: 11x14
Kitchen
- Features: Pantry
- Level: Pantry
- Area: 132 Square Feet
- Dimensions: 11x12
Living room
- Area: 180 Square Feet
- Dimensions: 15x12
Heating
- Furnace
Cooling
- Central Air
Appliances
- Included: Dishwasher, Disposal, Microwave, Double Oven, Electric Oven, Cooktop
Features
- Primary Bedroom Main Floor
- Flooring: Carpet, Laminate, Tile
- Basement: Crawl Space
- Has fireplace: No
Interior area
- Total structure area: 2,508
- Total interior livable area: 2,508 sqft
- Finished area above ground: 2,508
Property
Parking
- Total spaces: 2
- Parking features: Garage Faces Front
- Attached garage spaces: 2
Features
- Levels: Two
- Stories: 2
- Patio & porch: Deck, Covered, Porch
Lot
- Size: 9,147 sqft
Details
- Parcel number: 056F F 03000 000
- Special conditions: Standard
Construction
Type & style
- Home type: SingleFamily
- Property subtype: Single Family Residence, Residential
Materials
- Fiber Cement
- Roof: Shingle
Condition
- New construction: Yes
- Year built: 2023
Utilities & green energy
- Sewer: Public Sewer
- Water: Public
- Utilities for property: Water Available
Community & neighborhood
Security
- Security features: Smoke Detector(s)
Location
- Region: Lebanon
- Subdivision: River Oaks
HOA & financial
HOA
- Has HOA: Yes
- HOA fee: $55 monthly
- Services included: Recreation Facilities
- Second HOA fee: $350 one time
Price history
| Date | Event | Price |
|---|---|---|
| 8/10/2023 | Sold | $579,900$231/sqft |
Source: | ||
| 6/10/2023 | Pending sale | $579,900$231/sqft |
Source: | ||
| 6/1/2023 | Listed for sale | $579,900$231/sqft |
Source: | ||
| 6/1/2023 | Listing removed | -- |
Source: | ||
| 5/3/2023 | Listed for sale | $579,900$231/sqft |
Source: | ||
Public tax history
Tax history is unavailable.
Neighborhood: 37090
Nearby schools
GreatSchools rating
- 6/10Castle Heights Elementary SchoolGrades: PK-5Distance: 5.4 mi
- 6/10Winfree Bryant Middle SchoolGrades: 6-8Distance: 4.6 mi
Schools provided by the listing agent
- Elementary: Castle Heights Elementary
- Middle: Winfree Bryant Middle School
- High: Lebanon High School
Source: RealTracs MLS as distributed by MLS GRID. This data may not be complete. We recommend contacting the local school district to confirm school assignments for this home.
Get a cash offer in 3 minutes
Find out how much your home could sell for in as little as 3 minutes with a no-obligation cash offer.
Estimated market value
$578,700
Get a cash offer in 3 minutes
Find out how much your home could sell for in as little as 3 minutes with a no-obligation cash offer.
Estimated market value
$578,700



