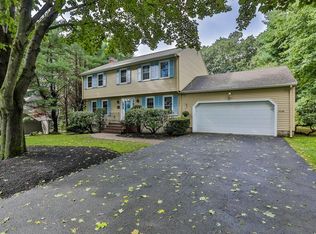LOCATION, LOCATION, LOCATION!!! One of Readings finest neighborhoods, 86 RED GATE LANE is a 10 ROOM, 5 BR , 3.5 BATH COLONIAL on a large private lot. This home has been meticulously maintained & loved by one family for over 30 years. Step inside to find an UPDATED OPEN KITCHEN, GRANITE countertops, newer appliances w/ a large eating area & a brick hearth fireplace. Sunlight streams into the 4-SEASON SOLARIUM, w/ energy saving shades, overlooking a brick patio & large private yard complete with a basketball court. Upstairs to the sleeping quarters that includes a LARGE MASTER BEDROOM w/ great closet space, dressing area & of course, a MASTER BATH en suite. WORK FROM HOME in a perfect 23x12 executive OFFICE. Need more Room??? You will love the large finished basement, with bonus room, full bath w/steamer & workshop. First floor laundry. Oversized 2 car garage. Numerous upgrades: roof, heat, water, electric, Anderson Renewal windows, bathrooms, the perfect home for you!
This property is off market, which means it's not currently listed for sale or rent on Zillow. This may be different from what's available on other websites or public sources.
