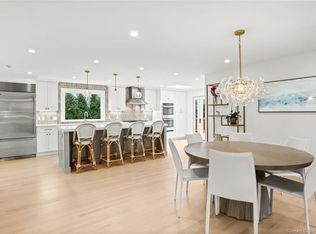SHIPPAN BEAUTY- Steps away from Stamford Yacht Club. Watch sunsets at the Ralsey beach-great walking/running/biking. 4 BR/2 baths- retractable skylights & California closets. Newly refinished white oak floors throughout & house freshly painted. Living room w/fireplace & bay window. Updated kitchen w/Limestone counters, stainless appliances, double dishwasher, 5-burner range & "pot filler-swivel faucet." Sea-shell windowed cabinets above range. The main floor boasts crown moldings-2 legal bedrooms (one used as den, w/ built-in cabinetry for large screen tv, bookshelves + closet.. Other used as office w/built-in shelves & closet. Entertain on the 600 sq ft, 2 level, wraparound IPE wood deck w/ bar stand- overlooks a gardener's paradise! Accent deck lighting w/ built-in gardens & retractable 18ft Sunsetter bistro, lighted awning for intimate evening entertaining plus there is a natural gas grill hookup on deck. Professionally lighted landscaping, w/front & back underground 9 zone auto-sprinkler & drip systems. Arbored & fenced, raised veggie garden. Basement w/laundry, built-ins, storage racks and cabinets -ready to be finished. On Demand Gas Hot Water & Heating system. Attached garage. Crushed stone and Belgian block driveway allows six cars to park. Newer roof. Owner/agent..
This property is off market, which means it's not currently listed for sale or rent on Zillow. This may be different from what's available on other websites or public sources.

