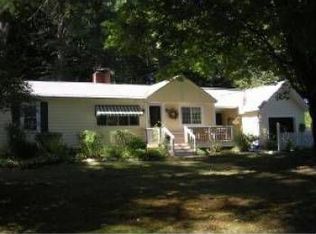Closed
Listed by:
Kristin M Angeli,
Angeli & Associates Real Estate 603-526-2955
Bought with: Four Seasons Sotheby's Int'l Realty
$567,500
86 Prospect Hill Road, Sunapee, NH 03782
2beds
2,976sqft
Single Family Residence
Built in 1987
1.6 Acres Lot
$560,600 Zestimate®
$191/sqft
$3,456 Estimated rent
Home value
$560,600
$488,000 - $650,000
$3,456/mo
Zestimate® history
Loading...
Owner options
Explore your selling options
What's special
Treehouse vibes, in this expertly crafted home that features lots of natural light, wood details, exposed beams, tongue and groove ceilings and many more custom touches. Home has a two bedroom septic but three physical bedrooms and a bathroom on every level. Open eat-in kitchen/living/dining that leads to the formal living room and the more relaxed sunroom. Watch the deer from the porch or deck, where there is even a custom dog prow. Mature plantings, garden space, fire pit and a secret patch of fiddleheads make this the perfect full time residence or escape. Seasonal views. Walk to public beach on Lake Sunapee.
Zillow last checked: 8 hours ago
Listing updated: June 11, 2025 at 05:07am
Listed by:
Kristin M Angeli,
Angeli & Associates Real Estate 603-526-2955
Bought with:
Spencer Wood
Four Seasons Sotheby's Int'l Realty
Source: PrimeMLS,MLS#: 5034650
Facts & features
Interior
Bedrooms & bathrooms
- Bedrooms: 2
- Bathrooms: 3
- 3/4 bathrooms: 3
Heating
- Hot Water, Radiant Electric, Wood Stove
Cooling
- None
Appliances
- Included: Dishwasher, Gas Range, Refrigerator
Features
- Ceiling Fan(s), Natural Woodwork
- Flooring: Hardwood, Tile, Vinyl
- Basement: Concrete,Daylight,Partial,Interior Stairs,Exterior Entry,Walk-Out Access
Interior area
- Total structure area: 3,552
- Total interior livable area: 2,976 sqft
- Finished area above ground: 2,976
- Finished area below ground: 0
Property
Parking
- Total spaces: 2
- Parking features: Shared Driveway, Driveway, Garage
- Garage spaces: 2
- Has uncovered spaces: Yes
Features
- Levels: Two
- Stories: 2
- Patio & porch: Screened Porch
- Exterior features: Deck, Garden, Natural Shade, Shed
- Has view: Yes
- Body of water: Lake Sunapee
- Frontage length: Road frontage: 169
Lot
- Size: 1.60 Acres
- Features: Country Setting, Views, Wooded
Details
- Parcel number: SUNAM104B32L
- Zoning description: RS - R
Construction
Type & style
- Home type: SingleFamily
- Architectural style: Contemporary
- Property subtype: Single Family Residence
Materials
- Wood Exterior
- Foundation: Concrete
- Roof: Architectural Shingle,Asphalt Shingle
Condition
- New construction: No
- Year built: 1987
Utilities & green energy
- Electric: 200+ Amp Service
- Sewer: 1000 Gallon, Septic Tank
- Utilities for property: Propane, Underground Utilities, Fiber Optic Internt Avail
Community & neighborhood
Location
- Region: Sunapee
Price history
| Date | Event | Price |
|---|---|---|
| 6/10/2025 | Sold | $567,500-3.7%$191/sqft |
Source: | ||
| 4/28/2025 | Contingent | $589,000$198/sqft |
Source: | ||
| 4/3/2025 | Listed for sale | $589,000$198/sqft |
Source: | ||
Public tax history
| Year | Property taxes | Tax assessment |
|---|---|---|
| 2024 | $3,043 -31.4% | $304,000 -33.6% |
| 2023 | $4,433 +4.2% | $458,000 +50.7% |
| 2022 | $4,253 +1.1% | $304,000 |
Find assessor info on the county website
Neighborhood: 03782
Nearby schools
GreatSchools rating
- 8/10Sunapee Central SchoolGrades: K-5Distance: 3.4 mi
- 5/10Sunapee Middle High SchoolGrades: 6-8Distance: 3.5 mi
- 10/10Sunapee Sr. High SchoolGrades: 9-12Distance: 3.5 mi
Schools provided by the listing agent
- Elementary: Sunapee Central School
- Middle: Sunapee Middle High School
- High: Sunapee Sr. High School
- District: Sunapee
Source: PrimeMLS. This data may not be complete. We recommend contacting the local school district to confirm school assignments for this home.

Get pre-qualified for a loan
At Zillow Home Loans, we can pre-qualify you in as little as 5 minutes with no impact to your credit score.An equal housing lender. NMLS #10287.
