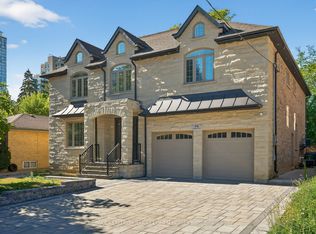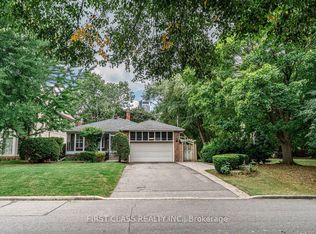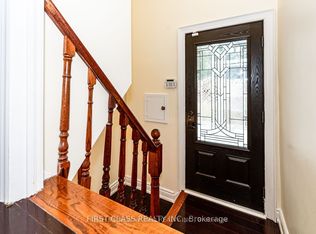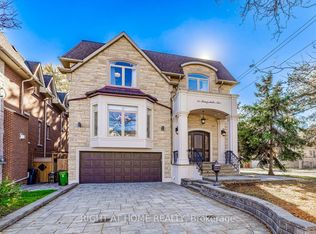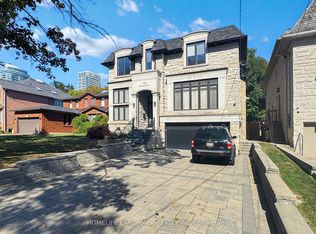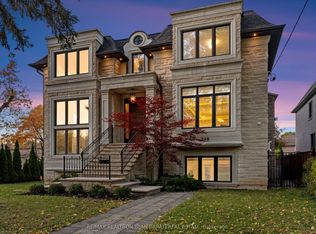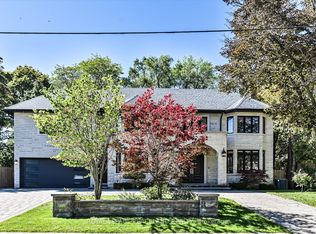Welcome to 86 Princess Avenue in Willowdale East, a stunning, Custom-built luxury residence in the heart of North York's most prestigious neighbourhood. This elegant 5-bedroom, 7-bathroom home offers over 4,300 sq ft. of sunlit living space with a functional open-concept layout, designer finishes, and a beautifully landscaped backyard perfect for entertaining. Meticulously maintained by the owner, the property was built in 2018 and features a backup electrical panel for added convenience. Ideally located, it is only a 6-minute walk to North York Centre subway station, a 5-minute walk to McKee Public School, and a 2-minute walk to Earl Haig Secondary School. Steps to the upcoming T&T Supermarket within North York Centre. Nestled on a quiet residential street yet minutes from Hwy 401 and Hwy 404, and surrounded by fine dining, boutique shopping, fitness centres, and healthcare facilities, this residence delivers the perfect balance of peaceful family living and upscale urban lifestyle. We're hosting an Open House this Sunday, November 16th, from 2:00 PM to 4:00 PM - come visit and explore this beautiful home in person!
For sale
C$3,988,000
86 Princess Ave, Toronto, ON M2N 3R6
5beds
7baths
Single Family Residence
Built in ----
6,500 Square Feet Lot
$-- Zestimate®
C$--/sqft
C$-- HOA
What's special
Functional open-concept layoutDesigner finishesQuiet residential street
- 40 days |
- 58 |
- 0 |
Zillow last checked: 8 hours ago
Listing updated: November 15, 2025 at 07:14am
Listed by:
RC BEST CHOICE REALTY CORP
Source: TRREB,MLS®#: C12496608 Originating MLS®#: Toronto Regional Real Estate Board
Originating MLS®#: Toronto Regional Real Estate Board
Facts & features
Interior
Bedrooms & bathrooms
- Bedrooms: 5
- Bathrooms: 7
Primary bedroom
- Level: Second
- Dimensions: 4.96 x 4.28
Bedroom
- Level: Basement
- Dimensions: 3 x 3.11
Bedroom 2
- Level: In Between
- Dimensions: 4 x 4.08
Bedroom 3
- Level: Second
- Dimensions: 4.06 x 4.23
Bedroom 4
- Level: Second
- Dimensions: 4.01 x 3.99
Bedroom 5
- Level: Third
- Dimensions: 5.1 x 4.21
Dining room
- Level: Ground
- Dimensions: 4 x 5.6
Family room
- Level: Ground
- Dimensions: 4.18 x 5
Kitchen
- Level: Ground
- Dimensions: 4 x 3.99
Living room
- Level: Ground
- Dimensions: 3.3 x 5.6
Recreation
- Level: Basement
- Dimensions: 6 x 3.54
Heating
- Forced Air, Gas
Cooling
- Central Air
Features
- Central Vacuum
- Basement: Finished,Walk-Up Access
- Has fireplace: Yes
Interior area
- Living area range: 3500-5000 null
Property
Parking
- Total spaces: 6
- Parking features: Garage
- Has garage: Yes
Features
- Stories: 2
- Pool features: None
Lot
- Size: 6,500 Square Feet
- Features: Park, Library, Public Transit, School, Place Of Worship, Fenced Yard, Square Lot
Construction
Type & style
- Home type: SingleFamily
- Property subtype: Single Family Residence
Materials
- Stone
- Foundation: Concrete
- Roof: Asphalt Shingle
Utilities & green energy
- Sewer: Sewer
Community & HOA
Location
- Region: Toronto
Financial & listing details
- Annual tax amount: C$22,000
- Date on market: 10/31/2025
RC BEST CHOICE REALTY CORP
By pressing Contact Agent, you agree that the real estate professional identified above may call/text you about your search, which may involve use of automated means and pre-recorded/artificial voices. You don't need to consent as a condition of buying any property, goods, or services. Message/data rates may apply. You also agree to our Terms of Use. Zillow does not endorse any real estate professionals. We may share information about your recent and future site activity with your agent to help them understand what you're looking for in a home.
Price history
Price history
Price history is unavailable.
Public tax history
Public tax history
Tax history is unavailable.Climate risks
Neighborhood: Willowdale East
Nearby schools
GreatSchools rating
No schools nearby
We couldn't find any schools near this home.
- Loading
