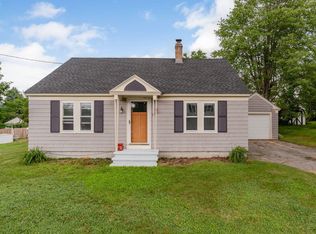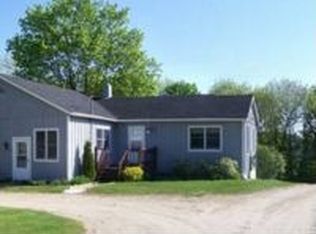Closed
$280,000
86 Pride Road, Auburn, ME 04210
3beds
2,200sqft
Single Family Residence
Built in 1910
0.34 Acres Lot
$289,400 Zestimate®
$127/sqft
$2,508 Estimated rent
Home value
$289,400
$246,000 - $339,000
$2,508/mo
Zestimate® history
Loading...
Owner options
Explore your selling options
What's special
Come check out this oversized cape with a unique layout, lots of windows with plenty of natural lighting throughout, and situated within a quiet neighborhood on .34 acres close to amenities. A sizeable deck perfect for outdoor entertainment and enjoyment with access to both the first floor and the second-floor bedroom. The first floor includes a large, eat-in kitchen with seating, built-in pantry, and newer appliances, a formal dining room or den/office space, a formal living room with tile flooring, a first-floor bedroom with cathedral ceilings, skylights, a seating area, walk-in closet, and slider doors to deck, and a front four-season heated sunroom. The second floor includes a bedroom with closet and a primary bedroom with a closet, full bath, and access to the deck. The lot includes a fire pit. two driveways, a shed, and has public water and sewer supply. This is a must see!!
Zillow last checked: 8 hours ago
Listing updated: February 04, 2025 at 12:14pm
Listed by:
The Dot Fernald Team, Inc.
Bought with:
Meservier & Associates
Source: Maine Listings,MLS#: 1611512
Facts & features
Interior
Bedrooms & bathrooms
- Bedrooms: 3
- Bathrooms: 2
- Full bathrooms: 2
Bedroom 1
- Features: Cathedral Ceiling(s), Skylight, Walk-In Closet(s)
- Level: First
- Area: 336.07 Square Feet
- Dimensions: 22.11 x 15.2
Bedroom 2
- Features: Closet, Full Bath, Soaking Tub
- Level: Second
- Area: 242.38 Square Feet
- Dimensions: 19.39 x 12.5
Bedroom 3
- Features: Closet
- Level: Second
- Area: 159.3 Square Feet
- Dimensions: 13.5 x 11.8
Den
- Features: Closet
- Level: First
- Area: 160.48 Square Feet
- Dimensions: 13.6 x 11.8
Kitchen
- Features: Eat-in Kitchen
- Level: First
- Area: 205.87 Square Feet
- Dimensions: 17.3 x 11.9
Living room
- Features: Formal
- Level: First
- Area: 301 Square Feet
- Dimensions: 17.5 x 17.2
Sunroom
- Features: Four-Season, Heated
- Level: First
- Area: 139.04 Square Feet
- Dimensions: 17.6 x 7.9
Heating
- Direct Vent Heater
Cooling
- None
Appliances
- Included: Dishwasher, Dryer, Electric Range, Refrigerator, Wall Oven, Washer
Features
- 1st Floor Bedroom, Bathtub, Shower, Walk-In Closet(s), Primary Bedroom w/Bath
- Flooring: Carpet, Tile, Vinyl, Wood
- Basement: Bulkhead,Interior Entry,Unfinished
- Has fireplace: No
Interior area
- Total structure area: 2,200
- Total interior livable area: 2,200 sqft
- Finished area above ground: 2,200
- Finished area below ground: 0
Property
Parking
- Parking features: Gravel, Paved, 5 - 10 Spaces, On Site, Off Street
Accessibility
- Accessibility features: Level Entry
Features
- Patio & porch: Deck
Lot
- Size: 0.34 Acres
- Features: City Lot, Near Shopping, Neighborhood, Level, Open Lot
Details
- Additional structures: Shed(s)
- Parcel number: AUBNM208L106
- Zoning: SR
Construction
Type & style
- Home type: SingleFamily
- Architectural style: Cape Cod
- Property subtype: Single Family Residence
Materials
- Wood Frame, Vinyl Siding
- Foundation: Block
- Roof: Metal,Pitched,Shingle
Condition
- Year built: 1910
Utilities & green energy
- Electric: Circuit Breakers
- Sewer: Public Sewer
- Water: Public
- Utilities for property: Utilities On
Green energy
- Energy efficient items: Ceiling Fans
Community & neighborhood
Location
- Region: Auburn
Other
Other facts
- Road surface type: Paved
Price history
| Date | Event | Price |
|---|---|---|
| 2/3/2025 | Sold | $280,000$127/sqft |
Source: | ||
| 1/2/2025 | Pending sale | $280,000$127/sqft |
Source: | ||
| 12/23/2024 | Listed for sale | $280,000+77.8%$127/sqft |
Source: | ||
| 12/11/2018 | Sold | $157,500+0.3%$72/sqft |
Source: | ||
| 12/4/2018 | Listed for sale | $157,000$71/sqft |
Source: CENTURY 21 First Choice Realty #1370017 Report a problem | ||
Public tax history
| Year | Property taxes | Tax assessment |
|---|---|---|
| 2024 | $4,610 +9.9% | $207,200 +12.4% |
| 2023 | $4,193 | $184,300 |
| 2022 | $4,193 +14.6% | $184,300 +20% |
Find assessor info on the county website
Neighborhood: 04210
Nearby schools
GreatSchools rating
- 8/10Fairview SchoolGrades: PK-6Distance: 0.5 mi
- 4/10Auburn Middle SchoolGrades: 7-8Distance: 1.1 mi
- 4/10Edward Little High SchoolGrades: 9-12Distance: 1.3 mi

Get pre-qualified for a loan
At Zillow Home Loans, we can pre-qualify you in as little as 5 minutes with no impact to your credit score.An equal housing lender. NMLS #10287.
Sell for more on Zillow
Get a free Zillow Showcase℠ listing and you could sell for .
$289,400
2% more+ $5,788
With Zillow Showcase(estimated)
$295,188
