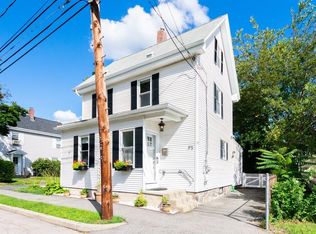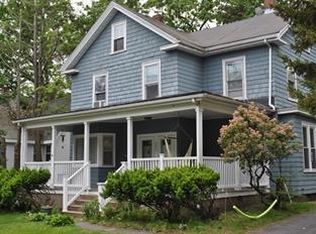Wonderful and Sunny....3 bedroom Antique and Charm Filled Colonial on lovely corner lot. Large kitchen and living room. Newer roof, gas heat and air conditioning. Stairway access to the attic where there are 2 additional unheated rooms for possible expansion opportunities. One car garage and several mature plantings throughout the yard. Short walk to playground, park, shopping and transportation. Wonderful home and neighborhood.
This property is off market, which means it's not currently listed for sale or rent on Zillow. This may be different from what's available on other websites or public sources.

