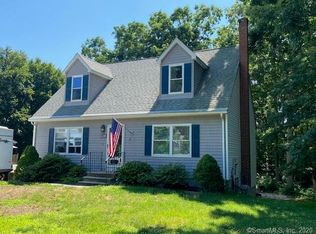Sold for $390,000
$390,000
86 Pleasant View Drive, Killingly, CT 06241
3beds
2,264sqft
Single Family Residence
Built in 2002
0.72 Acres Lot
$440,500 Zestimate®
$172/sqft
$2,869 Estimated rent
Home value
$440,500
$418,000 - $463,000
$2,869/mo
Zestimate® history
Loading...
Owner options
Explore your selling options
What's special
Nestled on a large, private lot, away from the road this delightful home features wood floors on the first and second levels, two and a half bathrooms, a charming first-floor office/nursery, an attached two-car garage, and an over-sized deck. The first floor layout is open, creating a seamless flow between the kitchen, dining area, and the living room. The French doors off the kitchen produce a bright environment, and also provide easy access to the extra-large deck in the backyard with ample space for outdoor activities. This exceptional home includes a fully finished basement, providing some flexible space. It also includes a convenient first floor laundry room, a picturesque front yard with a stone walkway, and treed backyard creating a place for peaceful enjoyment.
Zillow last checked: 8 hours ago
Listing updated: July 09, 2024 at 08:18pm
Listed by:
Peter D. Vitale 860-933-2518,
Century 21 Towne & Country Properties
Bought with:
Matthew Huberdault, RES.0805587
Real Broker CT, LLC
Source: Smart MLS,MLS#: 170581440
Facts & features
Interior
Bedrooms & bathrooms
- Bedrooms: 3
- Bathrooms: 3
- Full bathrooms: 2
- 1/2 bathrooms: 1
Primary bedroom
- Level: Upper
Primary bedroom
- Level: Upper
Bedroom
- Level: Upper
Bedroom
- Level: Upper
Bathroom
- Level: Lower
Bathroom
- Level: Upper
Kitchen
- Level: Lower
Living room
- Level: Lower
Office
- Level: Lower
Heating
- Baseboard, Oil
Cooling
- Wall Unit(s)
Appliances
- Included: Oven/Range, Refrigerator, Dishwasher, Washer, Dryer, Water Heater
- Laundry: Lower Level
Features
- Open Floorplan, Smart Thermostat
- Doors: French Doors
- Windows: Thermopane Windows
- Basement: Full,Finished,Heated,Hatchway Access,Liveable Space,Storage Space
- Attic: Pull Down Stairs,Storage
- Has fireplace: No
Interior area
- Total structure area: 2,264
- Total interior livable area: 2,264 sqft
- Finished area above ground: 1,664
- Finished area below ground: 600
Property
Parking
- Total spaces: 2
- Parking features: Attached, Private, Paved
- Attached garage spaces: 2
- Has uncovered spaces: Yes
Features
- Patio & porch: Deck
- Exterior features: Rain Gutters, Sidewalk
Lot
- Size: 0.72 Acres
- Features: Subdivided
Details
- Parcel number: 1692056
- Zoning: LD
Construction
Type & style
- Home type: SingleFamily
- Architectural style: Colonial
- Property subtype: Single Family Residence
Materials
- Aluminum Siding
- Foundation: Concrete Perimeter
- Roof: Asphalt
Condition
- New construction: No
- Year built: 2002
Utilities & green energy
- Sewer: Public Sewer
- Water: Well
Green energy
- Energy efficient items: Windows
Community & neighborhood
Location
- Region: Killingly
- Subdivision: Dayville
Price history
| Date | Event | Price |
|---|---|---|
| 9/15/2023 | Sold | $390,000+8.6%$172/sqft |
Source: | ||
| 7/12/2023 | Pending sale | $359,000$159/sqft |
Source: | ||
| 7/7/2023 | Listed for sale | $359,000+50.2%$159/sqft |
Source: | ||
| 6/13/2018 | Sold | $239,000-4.4%$106/sqft |
Source: | ||
| 3/17/2018 | Listed for sale | $249,900+14.9%$110/sqft |
Source: Coldwell Banker Residential Brokerage #170062373 Report a problem | ||
Public tax history
| Year | Property taxes | Tax assessment |
|---|---|---|
| 2025 | $5,953 +5.4% | $251,820 |
| 2024 | $5,646 +4.5% | $251,820 +37.6% |
| 2023 | $5,401 +6.1% | $183,070 -0.1% |
Find assessor info on the county website
Neighborhood: 06241
Nearby schools
GreatSchools rating
- NAKillingly Central SchoolGrades: PK-1Distance: 1.7 mi
- 4/10Killingly Intermediate SchoolGrades: 5-8Distance: 1.8 mi
- 4/10Killingly High SchoolGrades: 9-12Distance: 0.8 mi
Get pre-qualified for a loan
At Zillow Home Loans, we can pre-qualify you in as little as 5 minutes with no impact to your credit score.An equal housing lender. NMLS #10287.
Sell for more on Zillow
Get a Zillow Showcase℠ listing at no additional cost and you could sell for .
$440,500
2% more+$8,810
With Zillow Showcase(estimated)$449,310
