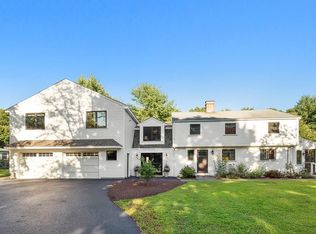Fresh & thoughtful home in a prime location at the end of a private cul-de-sac- close to Willard school, White's Pond & Landmark Conservation land. Natural light & welcoming spaces are throughout. The living room features exposed brick, walls of windows & beautiful hardwood flooring. The fireplaced dining room has beautiful wainscotting & is the perfect place for entertaining or intimate gatherings. The eat-in kitchen has ample cabinetry & an adjoining breakfast nook. The fabulous family rm has a central fireplaced, flanked by beautiful built-ins & French doors, leading the back patio & gardens. First floor bedroom suite or convenient office & full bath w/own private entrance & patio. The 2nd floor is home to 4 well-appointed bedrms, including the serene master bedroom. Partially finished LL w/bonus space & plenty of storage. Lush lawns & private gardens abound in the yard surrounding this home- perfect for all outdoor play & a gardener's delight! This gem is a place to call home!
This property is off market, which means it's not currently listed for sale or rent on Zillow. This may be different from what's available on other websites or public sources.
