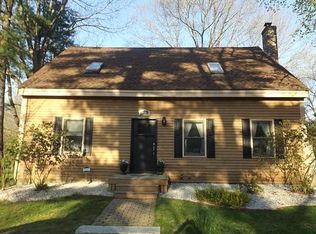Closed
Listed by:
Todd Koss,
Realty One Group Next Level 603-262-3500
Bought with: William Raveis R.E. & Home Services
$435,000
86 Pelham Road, Salem, NH 03079
2beds
1,480sqft
Condominium
Built in 1987
-- sqft lot
$450,700 Zestimate®
$294/sqft
$3,170 Estimated rent
Home value
$450,700
$424,000 - $482,000
$3,170/mo
Zestimate® history
Loading...
Owner options
Explore your selling options
What's special
Beautifully maintained quaint and cozy condo in Salem. This 2 bed 2 bath condo is situated on a spacious tree lined lot and is ready for immediate ownership. On the main level, the large living area gleams with beautiful hardwood floors, that flows nicely into the custom eat-in kitchen with Boos butcher block counters and high end stainless steel appliances and center island. Upstairs there are two large bedrooms, both with ample closet space. Both bathrooms have been remodeled with quartz countertops and 2nd floor bathroom features Carrara marble flooring. Downstairs there is additional living space with fireplace, large built-in storage closet, laundry room and porcelain tile flooring where you can live, work and play. Many recent upgrades include an architectural shingle roof, front door, vinyl flooring, hot water tank, new bathroom fixtures, garage door and opener. Expansive backyard and deck great for playing, relaxing or entertaining. With easy access to shopping, Route 93 the mountains or the Mass border, this property is a must see. First showings at Open House, Saturday 5/31 from 1pm -3pm.
Zillow last checked: 8 hours ago
Listing updated: July 09, 2025 at 04:53pm
Listed by:
Todd Koss,
Realty One Group Next Level 603-262-3500
Bought with:
Samantha Bocchino
William Raveis R.E. & Home Services
Source: PrimeMLS,MLS#: 5043332
Facts & features
Interior
Bedrooms & bathrooms
- Bedrooms: 2
- Bathrooms: 2
- Full bathrooms: 1
- 1/2 bathrooms: 1
Heating
- Baseboard, Electric
Cooling
- None
Appliances
- Included: Electric Cooktop, Dishwasher, Dryer, Range Hood, Microwave, Wall Oven, Refrigerator, Washer, Electric Water Heater
- Laundry: Laundry Hook-ups, In Basement
Features
- Dining Area, Hearth, Kitchen Island, Natural Woodwork, Programmable Thermostat
- Flooring: Carpet, Hardwood, Tile, Vinyl Plank
- Basement: Bulkhead,Climate Controlled,Daylight,Finished,Insulated,Interior Stairs,Interior Entry
Interior area
- Total structure area: 1,480
- Total interior livable area: 1,480 sqft
- Finished area above ground: 1,100
- Finished area below ground: 380
Property
Parking
- Total spaces: 1
- Parking features: Paved
- Garage spaces: 1
Features
- Levels: Two
- Stories: 2
- Exterior features: Deck
- Fencing: Partial
Lot
- Size: 0.84 Acres
- Features: Country Setting, Landscaped, Level, Neighbor Business, Open Lot, Near Shopping, Neighborhood
Details
- Parcel number: SLEMM104B7717L101
- Zoning description: RUR
Construction
Type & style
- Home type: Condo
- Architectural style: Colonial
- Property subtype: Condominium
Materials
- Wood Frame, Vinyl Siding
- Foundation: Concrete
- Roof: Asphalt Shingle
Condition
- New construction: No
- Year built: 1987
Utilities & green energy
- Electric: 100 Amp Service, Circuit Breakers
- Sewer: Private Sewer
- Utilities for property: Phone, Cable
Community & neighborhood
Security
- Security features: Smoke Detector(s)
Location
- Region: Salem
- Subdivision: Donigian One
Other
Other facts
- Road surface type: Paved
Price history
| Date | Event | Price |
|---|---|---|
| 7/3/2025 | Sold | $435,000+8.8%$294/sqft |
Source: | ||
| 6/4/2025 | Contingent | $400,000$270/sqft |
Source: | ||
| 5/28/2025 | Listed for sale | $400,000+31.1%$270/sqft |
Source: | ||
| 3/24/2021 | Listing removed | -- |
Source: Owner Report a problem | ||
| 5/5/2020 | Sold | $305,000+3.4%$206/sqft |
Source: Public Record Report a problem | ||
Public tax history
Tax history is unavailable.
Find assessor info on the county website
Neighborhood: 03079
Nearby schools
GreatSchools rating
- 6/10Mary A. Fisk Elementary SchoolGrades: K-5Distance: 1.6 mi
- 5/10Woodbury SchoolGrades: 6-8Distance: 2.6 mi
- 6/10Salem High SchoolGrades: 9-12Distance: 2.7 mi
Get a cash offer in 3 minutes
Find out how much your home could sell for in as little as 3 minutes with a no-obligation cash offer.
Estimated market value
$450,700
