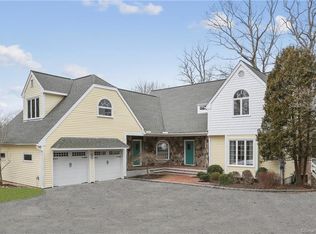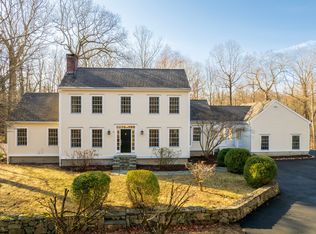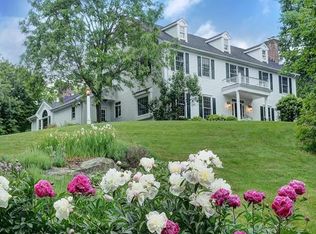Privacy and serenity greet you as you drive up to this truly unique and captivating New England Colonial. Inviting, spacious rooms, gleaming wide-plank cherry hardwood floors, high ceilings, skylights and a warm and open floor plan are some of the outstanding features of this sunny home, perfect for today's lifestyle. The chef's kitchen is the hub of the house and features stainless steel appliances, granite counters, a breakfast nook and opens to the bright family room with impressive stone fireplace. Sliders lead to the beautiful screened in porch and multiple decks. The living room has a lovely fireplace and adjoins the library with built in bookshelves and an inviting window seat. The attached two car garage leads into a mudroom with a pantry and workspace with a built in desk. Two half baths complete the first floor. Upstairs, the generous master bedroom suite features high ceilings, his and hers walk in closets and a spa-like bath with soaking tub, open style shower and dual sinks. Three other bedrooms, two ensuite full baths, and a spacious laundry room complete the second floor. The walk out finished basement is perfect for a playroom or workout room. Set on over 5 bucolic acres, within easy walking distance to Weir Farm National Historic Park, and located in an enclave of homes providing a friendly, neighborhood community feel, this home is minutes to both Wilton and Ridgefield town centers and is the perfect opportunity to enjoy all the benefits of two great towns
This property is off market, which means it's not currently listed for sale or rent on Zillow. This may be different from what's available on other websites or public sources.


