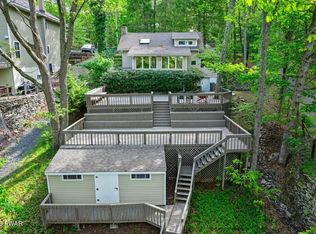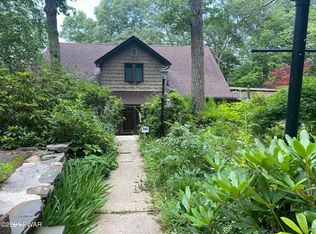Sold for $1,000,000
$1,000,000
86 Paupack Point Rd, Hawley, PA 18428
4beds
2,625sqft
Residential, Single Family Residence
Built in 2002
8,712 Square Feet Lot
$1,041,100 Zestimate®
$381/sqft
$3,032 Estimated rent
Home value
$1,041,100
$822,000 - $1.31M
$3,032/mo
Zestimate® history
Loading...
Owner options
Explore your selling options
What's special
Wallenpaupack lakefront in excellent condition, set along the calm, sought-after waters of Walts Cove, this 4-bedroom, 3-bath lakefront retreat offers the perfect blend of privacy, recreation, and comfort--with no HOA restrictions. The open-concept main level is ideal for entertaining, while the oversized primary suite provides a private escape. The recently finished lower level added a 4th bedroom, a wet bar and additional space for the family and entertaining. Outside, enjoy the lakeside deck and new covered patio overlooking the lake. The lake access has been thoughtfully upgraded with stone steps and tiered landings leading to a firepit area, dining patio and your own private dock. Other recent upgrades include a new roof in 2024, landscape lighting, stainless steel kitchen appliances, washer/dryer, and a ductless heat/air conditioning system. Sold fully furnished, the home is truly turn-key and ready to enjoy. Located just a short drive to downtown Hawley for shops, restaurants, breweries, grocery shopping, recreational activities, and everyday essentials. Short-term rentals permitted with a Paupack Township permit. Whether you're looking for a full-time residence, weekend getaway, or income-producing rental, this property delivers the best of lakefront living in one of the area's most desirable locations.
Zillow last checked: 8 hours ago
Listing updated: August 26, 2025 at 09:20am
Listed by:
Eric Ehrhardt,
Davis R. Chant - Hawley
Bought with:
NON MEMBER
NON MEMBER
Source: GSBR,MLS#: SC252586
Facts & features
Interior
Bedrooms & bathrooms
- Bedrooms: 4
- Bathrooms: 3
- Full bathrooms: 2
- 1/2 bathrooms: 1
Primary bedroom
- Area: 215.59 Square Feet
- Dimensions: 12.6 x 17.11
Bedroom 2
- Area: 150 Square Feet
- Dimensions: 10 x 15
Bedroom 3
- Area: 120.31 Square Feet
- Dimensions: 11.9 x 10.11
Bedroom 4
- Area: 133.32 Square Feet
- Dimensions: 11.11 x 12
Primary bathroom
- Area: 76.52 Square Feet
- Dimensions: 8.4 x 9.11
Bathroom 1
- Description: Half Bath And Laundry
- Area: 41 Square Feet
- Dimensions: 5 x 8.2
Bathroom 3
- Area: 52.08 Square Feet
- Dimensions: 8.4 x 6.2
Bonus room
- Description: Recreation/Family Room
- Area: 446.97 Square Feet
- Dimensions: 14.1 x 31.7
Dining room
- Area: 132.66 Square Feet
- Dimensions: 9.9 x 13.4
Family room
- Area: 139.23 Square Feet
- Dimensions: 11.9 x 11.7
Kitchen
- Area: 166.32 Square Feet
- Dimensions: 12.6 x 13.2
Living room
- Area: 201 Square Feet
- Dimensions: 15 x 13.4
Utility room
- Area: 322.49 Square Feet
- Dimensions: 11.9 x 27.1
Heating
- Baseboard, Oil, Hot Water, Electric, Ductless
Cooling
- Ceiling Fan(s), Window Unit(s), Heat Pump, Ductless
Appliances
- Included: Dishwasher, Washer/Dryer, Wine Cooler, Refrigerator, Oven, Microwave, Electric Water Heater
- Laundry: Main Level
Features
- Ceiling Fan(s), Wet Bar, Sound System, Open Floorplan
- Flooring: Carpet, Vinyl, Plank, Linoleum
- Basement: Heated,Partially Finished,Walk-Up Access,Walk-Out Access
- Attic: Walk Up
Interior area
- Total structure area: 2,877
- Total interior livable area: 2,625 sqft
- Finished area above ground: 1,938
- Finished area below ground: 687
Property
Parking
- Total spaces: 8
- Parking features: Open
- Uncovered spaces: 8
Features
- Stories: 3
- Patio & porch: Awning(s), Patio, Front Porch, Covered, Deck
- Exterior features: Awning(s), Smart Camera(s)/Recording, Storage, Smart Irrigation, Fire Pit, Dock
- Has view: Yes
- Waterfront features: Lake, Lake Front
- Body of water: Lake Wallenpaupack
Lot
- Size: 8,712 sqft
- Dimensions: 50 x 152 x 50 x 152
- Features: Views
Details
- Additional structures: Shed(s), Storage
- Parcel number: 19000060058
- Zoning: Residential
Construction
Type & style
- Home type: SingleFamily
- Architectural style: Traditional
- Property subtype: Residential, Single Family Residence
Materials
- Vinyl Siding
- Foundation: Permanent
- Roof: Asphalt,Shingle
Condition
- New construction: No
- Year built: 2002
Utilities & green energy
- Electric: 200+ Amp Service
- Sewer: Septic Tank
- Water: Comm Central
- Utilities for property: Cable Available, Water Connected, Sewer Connected, Phone Available, Electricity Connected
Community & neighborhood
Security
- Security features: Security System
Location
- Region: Hawley
- Subdivision: None
Other
Other facts
- Listing terms: Cash,Conventional
- Road surface type: Asphalt
Price history
| Date | Event | Price |
|---|---|---|
| 8/26/2025 | Sold | $1,000,000-8.7%$381/sqft |
Source: | ||
| 7/25/2025 | Pending sale | $1,095,000$417/sqft |
Source: | ||
| 7/16/2025 | Price change | $1,095,000-8.4%$417/sqft |
Source: PMAR #PM-132657 Report a problem | ||
| 5/21/2025 | Listed for sale | $1,195,000+13.8%$455/sqft |
Source: | ||
| 4/21/2025 | Listing removed | -- |
Source: Owner Report a problem | ||
Public tax history
| Year | Property taxes | Tax assessment |
|---|---|---|
| 2025 | $8,460 +3% | $590,700 |
| 2024 | $8,213 | $590,700 |
| 2023 | $8,213 -18.9% | $590,700 +26.4% |
Find assessor info on the county website
Neighborhood: 18428
Nearby schools
GreatSchools rating
- 5/10Wallenpaupack North Intrmd SchoolGrades: 3-5Distance: 1.2 mi
- 6/10Wallenpaupack Area Middle SchoolGrades: 6-8Distance: 1.1 mi
- 7/10Wallenpaupack Area High SchoolGrades: 9-12Distance: 0.8 mi
Get a cash offer in 3 minutes
Find out how much your home could sell for in as little as 3 minutes with a no-obligation cash offer.
Estimated market value$1,041,100
Get a cash offer in 3 minutes
Find out how much your home could sell for in as little as 3 minutes with a no-obligation cash offer.
Estimated market value
$1,041,100

