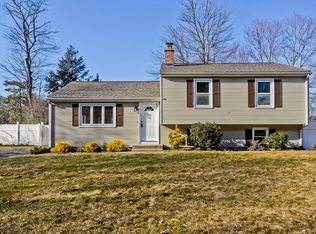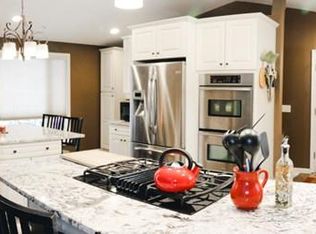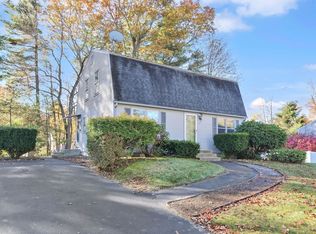Sold for $350,000
$350,000
86 Paulk Ter, Springfield, MA 01128
3beds
1,800sqft
Single Family Residence
Built in 1981
10,193 Square Feet Lot
$360,900 Zestimate®
$194/sqft
$2,282 Estimated rent
Home value
$360,900
$332,000 - $390,000
$2,282/mo
Zestimate® history
Loading...
Owner options
Explore your selling options
What's special
Welcome to this beautifully remodeled raised ranch offers 3 bedrooms and 1 full bath, perfect for comfortable living. The open-concept living and dining areas are bright and airy, with freshly updated flooring and modern finishes throughout. The kitchen boasts sleek cabinetry and updated appliances, making it a chef's delight. Enjoy additional living space in the finished basement, ideal for a family room, home office, or extra storage. The large, private backyard is perfect for outdoor gatherings or relaxing. Conveniently located near shopping, schools, and major highways. This home is move-in ready and awaits its new owner! One or more photos have been virtually staged. Buyer and Buyer agent to verify room dimensions. Buyer and buyer's agent to perform own/all due diligence.
Zillow last checked: 8 hours ago
Listing updated: January 30, 2025 at 07:53am
Listed by:
Michael O'Toole 617-775-4648,
AVX Realty LLC 617-202-2225,
Michael O'Toole 617-775-4648
Bought with:
Sheila Perez
Naples Realty Group
Source: MLS PIN,MLS#: 73315497
Facts & features
Interior
Bedrooms & bathrooms
- Bedrooms: 3
- Bathrooms: 1
- Full bathrooms: 1
Primary bedroom
- Features: Closet, Flooring - Vinyl, Recessed Lighting
- Level: First
- Area: 90
- Dimensions: 10 x 9
Bedroom 2
- Features: Closet, Flooring - Vinyl, Recessed Lighting
- Area: 72
- Dimensions: 9 x 8
Bedroom 3
- Features: Closet, Flooring - Vinyl, Recessed Lighting
- Area: 72
- Dimensions: 9 x 8
Bathroom 1
- Features: Flooring - Stone/Ceramic Tile
Dining room
- Features: Flooring - Vinyl, Open Floorplan, Recessed Lighting
- Level: First
- Area: 120
- Dimensions: 10 x 12
Family room
- Features: Flooring - Vinyl, Open Floorplan, Recessed Lighting
- Level: First
- Area: 130
- Dimensions: 10 x 13
Kitchen
- Features: Flooring - Vinyl, Countertops - Upgraded, Open Floorplan, Recessed Lighting
- Level: First
- Area: 90
- Dimensions: 9 x 10
Living room
- Features: Flooring - Vinyl, Open Floorplan, Recessed Lighting
- Level: First
- Area: 180
- Dimensions: 15 x 12
Heating
- Forced Air, Natural Gas
Cooling
- Central Air
Appliances
- Included: Dishwasher, Disposal, Refrigerator, Washer, Dryer
- Laundry: Electric Dryer Hookup, Washer Hookup
Features
- Flooring: Vinyl
- Basement: Full,Finished
- Has fireplace: No
Interior area
- Total structure area: 1,800
- Total interior livable area: 1,800 sqft
Property
Parking
- Total spaces: 5
- Parking features: Attached, Paved Drive, Paved
- Attached garage spaces: 1
- Uncovered spaces: 4
Lot
- Size: 10,193 sqft
Details
- Parcel number: S:09562 P:0010,2600768
- Zoning: R6
Construction
Type & style
- Home type: SingleFamily
- Architectural style: Raised Ranch
- Property subtype: Single Family Residence
Materials
- Stone
- Foundation: Concrete Perimeter
- Roof: Shingle
Condition
- Year built: 1981
Utilities & green energy
- Sewer: Public Sewer
- Water: Public
- Utilities for property: for Gas Oven, for Electric Oven, for Electric Dryer, Washer Hookup
Community & neighborhood
Location
- Region: Springfield
Price history
| Date | Event | Price |
|---|---|---|
| 1/8/2025 | Sold | $350,000+0.3%$194/sqft |
Source: MLS PIN #73315497 Report a problem | ||
| 11/25/2024 | Listed for sale | $349,000+190.8%$194/sqft |
Source: MLS PIN #73315497 Report a problem | ||
| 8/19/2024 | Sold | $120,000+4.3%$67/sqft |
Source: Public Record Report a problem | ||
| 1/29/2014 | Sold | $115,000+2.7%$64/sqft |
Source: Public Record Report a problem | ||
| 12/5/2013 | Listed for sale | $112,000-45.7%$62/sqft |
Source: William Raveis R.E. & Home Services #71614108 Report a problem | ||
Public tax history
| Year | Property taxes | Tax assessment |
|---|---|---|
| 2025 | $4,165 +5.8% | $265,600 +8.3% |
| 2024 | $3,938 +3.9% | $245,200 +10.3% |
| 2023 | $3,790 -5.7% | $222,300 +4.1% |
Find assessor info on the county website
Neighborhood: Sixteen Acres
Nearby schools
GreatSchools rating
- 4/10Daniel B Brunton SchoolGrades: PK-5Distance: 0.5 mi
- NALiberty Preparatory AcademyGrades: 9-12Distance: 3.4 mi
Get pre-qualified for a loan
At Zillow Home Loans, we can pre-qualify you in as little as 5 minutes with no impact to your credit score.An equal housing lender. NMLS #10287.
Sell with ease on Zillow
Get a Zillow Showcase℠ listing at no additional cost and you could sell for —faster.
$360,900
2% more+$7,218
With Zillow Showcase(estimated)$368,118


