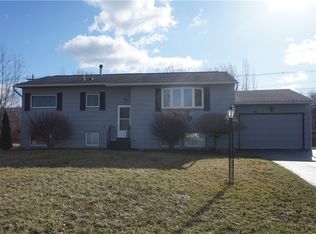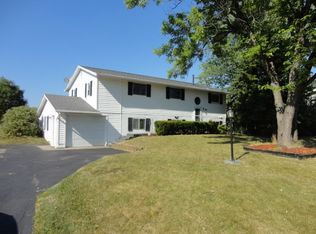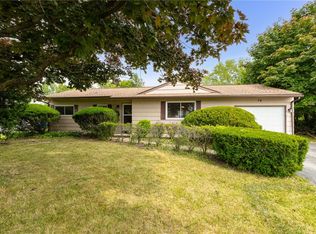Looking For An Affordable & Move-In Ready Home? Then Welcome To 86 Patrician Drive! This Delightful Split-Level Features 1608 SQ FT, 4 Bedrooms, 1 Full / 1 Half Bath, & 1 Car Attached Garage! Located On A Quiet Cul-De-Sac And Within Walking Distance To Wegmans, Henrietta Recreation Center, & Many Local Shops! Freshly Painted Interior! Fully Fenced Backyard! Bedroom And Bathroom On Lower Level Are Ideal As In-Law / Teen Suite Or Home Office! Vinyl Siding, New Sliding Glass Door, New Electrical Panel In 2019, & New Hot Water Heater In 2019! All Appliances Included! Don’t Wait, Schedule Your Private Tour Today!
This property is off market, which means it's not currently listed for sale or rent on Zillow. This may be different from what's available on other websites or public sources.


