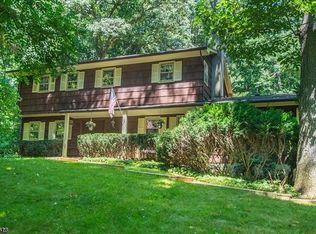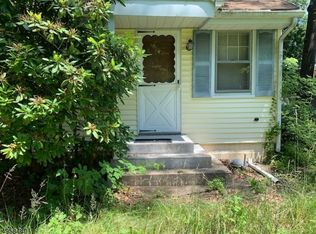Great Opportunity for Investors or Buyers. Ranch home located on 3 acre lot. Large property, possible subdivision. 1st floor living + full basement & 2 car detached garage. Large living room & Eat-in-Kitchen equipped with gas cooking. Nice sized bedrooms (closets) and bathroom. Plus a master suite w/stall shower. Full, walkout basement. Multi purpose space in full, walkout basement. Family room, Laundry room and extra storage. Large, circular driveway can accommodate lots of parking. Gas heating. Lower taxes, great school system, desirable downtown & close proximity to NYC Direct transportation & major highways.
This property is off market, which means it's not currently listed for sale or rent on Zillow. This may be different from what's available on other websites or public sources.

