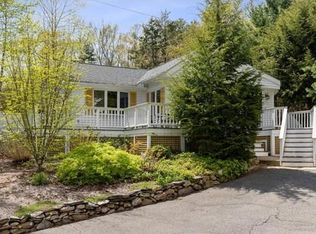Situated on almost 3/4 acre of beautiful landscaped grounds with flowering bushes and rock gardens, this 3 bedroom, 2.5 bath home is just what you've been looking for! Renovated in 2006, the fabulous cooks kitchen with custom shaker style cherry cabinets, granite countertops & st/steel appliances opens up to the huge glass sunroom/family room addition which beams sunlight into the windows. The two-tiered composite deck is perfect for bar-b-ques & entertaining. Pull up a chair and relax with a glass of wine & listen to the gurgling of the babbling brook in the privacy of your own backyard. Cathedral ceiling LR & DR. Bay window in MBR and remodeled Master bath with enlarged tile shower & glass door. Lower level FR with brick fireplace and slider which leads to its own patio.Separate office w/ pocket doors.C/A, hardwoods, recessed lights, updated baths, 200 amp electrical, new hot water heater and security system are some of the amenities offered in this home. A great place to call home!
This property is off market, which means it's not currently listed for sale or rent on Zillow. This may be different from what's available on other websites or public sources.
