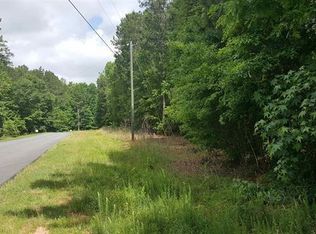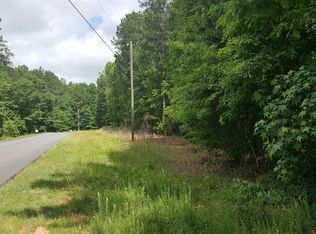Peaceful & private, this 3 bedroom, 2 bath home is tucked away on 3.35 acres. Hardwoods and solid surface floors throughout with an open floor plan for easy family living and great entertaining. Big kitchen with lots of storage. The back deck is large and overlooks the woods. Delightfully well maintained. Convenient to Covington, Jackson & McDonough.
This property is off market, which means it's not currently listed for sale or rent on Zillow. This may be different from what's available on other websites or public sources.

