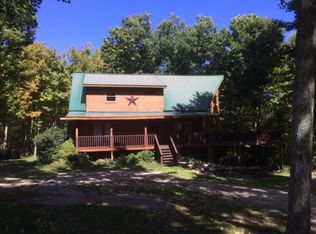Seller will credit $5,000 in Buyers closing cost! Home has been updated and well cared. It offer a first floor living room, kitchen dining room combination with hardwood flooring, a center chimney and three fireplaces, a bedroom and a full bath and a second living room that could be another bedroom. Walk up attic is currently unfinished. Could be finished adding two more bedrooms to this spacious home. Just painted interior with natural tones makes it very light and airy. Garage, shed, and detached work shop 18'X18' ready for a home business. Many updates have been made to this home including hot water heater, electrical, plumbing mechanical, septic, basement dug out and cement poured.
This property is off market, which means it's not currently listed for sale or rent on Zillow. This may be different from what's available on other websites or public sources.

