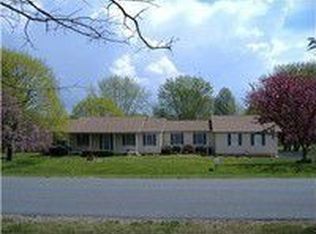Stately and well maintained Colonial in Marley Farms shows pride of ownership throughout. Over 3200 sq' of finished living space on the main and upper levels in this stunning 5 bedroom, 3 1/2 bath home has been meticulously maintained and features spectacular upgrades, unique in design. The main level highlights gorgeous hardwood flooring, a family room with a wood burning fireplace and a fabulous gourmet custom kitchen. Offering striking granite counter tops, Wolf dual fuel double ovens with 6 gas burners and griddle, Subzero refrigerator and Wolf microwave drawer, Showplace custom white cabinetry with soft close doors and subway tile backsplash; truly a chef's dream! Conveniently located off the kitchen is spacious laundry room with loads of storage and access to a sweeping Trex deck which is perfect for entertaining and family fun. Access the in-law suite through the pocket doors into a great room which leads to a first floor primary bedroom, office/bonus room, with deck access and a luxurious primary bath. Boasting a Kohler Bubble Tub, double sink, ceramic tile, huge zero entry walk-in shower with two shower heads, heated floor; this primary bath is a perfect place to relax from a long day. Included on the second level are 4 bedrooms (lots of new carpet), including a second primary with a separate primary bath, and an additional full bath as well. The full partially finished basement has been professionally water proofed and offers a 21 X 15 rec room, 13 X 39 exercise area, as well as an unfinished area with a workbench, loads of shelving and exterior walk out into the spacious back yard. Upgrades include a tankless water heater, 3 zone HVAC system and Rainsoft water conditioner. Completing this tremendous property is an oversized 3 car garage with interior access. A mastery of design, beautifully landscaped, and incredibly spacious....86 Papermill Road....Welcome Home!!!
This property is off market, which means it's not currently listed for sale or rent on Zillow. This may be different from what's available on other websites or public sources.
