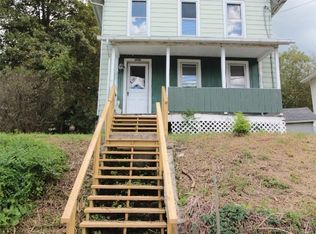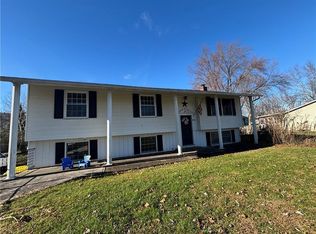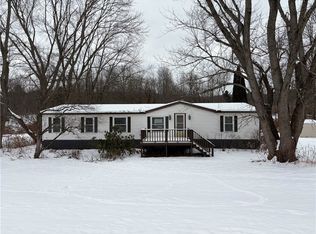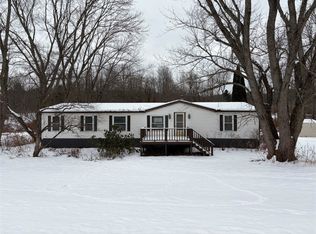86 Page Brook Rd, Whitney Pt, NY 13862
What's special
- 284 days |
- 965 |
- 41 |
Zillow last checked: 8 hours ago
Listing updated: November 01, 2025 at 06:53am
EXIT REALTY HOMEWARD BOUND 607-729-5500,
Amy M Valls
Facts & features
Interior
Bedrooms & bathrooms
- Bedrooms: 3
- Bathrooms: 3
- Full bathrooms: 3
Primary bedroom
- Level: First
- Dimensions: 12.6 x 13.1
Bedroom
- Level: First
- Dimensions: 7.11 x 13.3
Bedroom
- Level: First
- Dimensions: 12.8 x 13.1
Primary bathroom
- Level: First
- Dimensions: 10.5 x 13.3
Bathroom
- Level: First
- Dimensions: 4.5 x 9.7
Dining room
- Level: First
- Dimensions: 15.3 x 13.7
Foyer
- Level: First
- Dimensions: 4.2 x 4.3
Kitchen
- Level: First
- Dimensions: 8.8 x 13.3
Living room
- Level: First
- Dimensions: 17.1 x 13.1
Heating
- Electric, Forced Air
Cooling
- Ceiling Fan(s)
Appliances
- Included: Electric Water Heater
- Laundry: Electric Dryer Hookup
Features
- Cathedral Ceiling(s), Vaulted Ceiling(s)
- Flooring: Hardwood, Tile
- Doors: Storm Door(s)
- Windows: Storm Window(s)
- Basement: Walk-Out Access
Interior area
- Total interior livable area: 1,179 sqft
- Finished area above ground: 1,179
- Finished area below ground: 0
Video & virtual tour
Property
Parking
- Parking features: Driveway
Features
- Patio & porch: Covered, Deck, Open, Patio
- Exterior features: Deck, Patio
- Has view: Yes
- View description: Pond
- Has water view: Yes
- Water view: Pond
- Waterfront features: Pond
Lot
- Size: 2.29 Acres
- Dimensions: 2.29
- Features: Sloped Down, Pond on Lot
Details
- Parcel number: 03448902103114
Construction
Type & style
- Home type: MobileManufactured
- Property subtype: Manufactured Home, Single Family Residence
Materials
- Vinyl Siding
- Foundation: Basement, Poured
Condition
- Under Construction
- Year built: 1980
Utilities & green energy
- Sewer: Septic Tank
- Water: Well
Community & HOA
Location
- Region: Whitney Pt
Financial & listing details
- Price per square foot: $136/sqft
- Tax assessed value: $69,100
- Annual tax amount: $2,219
- Date on market: 4/11/2025
- Listing agreement: Exclusive Right To Sell
- Ownership: OWNER
- Body type: Double Wide

Amy Valls
(607) 760-4371
By pressing Contact Agent, you agree that the real estate professional identified above may call/text you about your search, which may involve use of automated means and pre-recorded/artificial voices. You don't need to consent as a condition of buying any property, goods, or services. Message/data rates may apply. You also agree to our Terms of Use. Zillow does not endorse any real estate professionals. We may share information about your recent and future site activity with your agent to help them understand what you're looking for in a home.
Estimated market value
Not available
Estimated sales range
Not available
Not available
Price history
Price history
| Date | Event | Price |
|---|---|---|
| 4/11/2025 | Listed for sale | $159,900$136/sqft |
Source: | ||
Public tax history
Public tax history
| Year | Property taxes | Tax assessment |
|---|---|---|
| 2024 | -- | $69,100 |
| 2023 | -- | $69,100 |
| 2022 | -- | $69,100 |
Find assessor info on the county website
BuyAbility℠ payment
Boost your down payment with 6% savings match
Earn up to a 6% match & get a competitive APY with a *. Zillow has partnered with to help get you home faster.
Learn more*Terms apply. Match provided by Foyer. Account offered by Pacific West Bank, Member FDIC.Climate risks
Neighborhood: 13862
Nearby schools
GreatSchools rating
- 4/10Caryl E Adams Primary SchoolGrades: PK-3Distance: 1.4 mi
- 5/10Tioughnioga Riverside AcademyGrades: 4-8Distance: 1.8 mi
- 4/10Whitney Point Senior High SchoolGrades: 9-12Distance: 1.5 mi
Schools provided by the listing agent
- Elementary: Caryl E Adams
- District: Whitney Point
Source: GBMLS. This data may not be complete. We recommend contacting the local school district to confirm school assignments for this home.
- Loading





