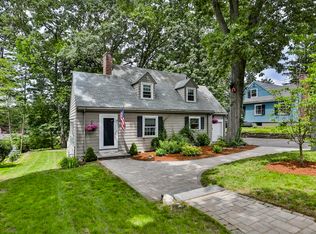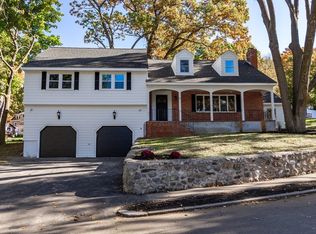Nicely maintained, charming Westside Ranch/ Cape located in one of Wakefield most desirable neighborhoods near the Walton School. The spacious first floor features a closeted entry foyer, a large fireplaced living room with crown molding and hardwood floors, Family room with lots of windows, formal dining with built in hutch and chair rail, two bedrooms and a full bath. The upstairs has a private master bedroom with a bath, large storage closet and walk in attic. The lower level has a tandem two car garage, accessed from the back along with a walk out basement with great potential for expansion. The exterior of the house has been updated with a new roof, Exterior painting in 2017 and the windows have been updated periodically with The Pella Architect Series. This one will not last.
This property is off market, which means it's not currently listed for sale or rent on Zillow. This may be different from what's available on other websites or public sources.

