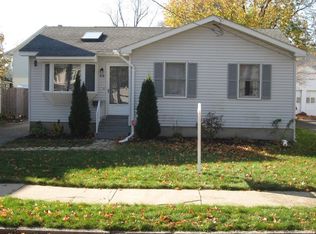Please see firm remarks. Step back to an era when craftsmanship was abundant in this generously sized Colonial. The woodwork, wood floors and high ceilings accentuate the lovely floorplan. The first floor features an expansive living room with fireplace, dining room, family room, updated half bathroom and a kitchen with great cabinet storage. The second floor has room for everyone and everything: FIVE bedrooms and a full bath featuring a stand up shower and soaking tub. Enjoy the outdoors on your huge front porch or on the back deck overlooking the fenced yard. This home has everything you need!
This property is off market, which means it's not currently listed for sale or rent on Zillow. This may be different from what's available on other websites or public sources.
