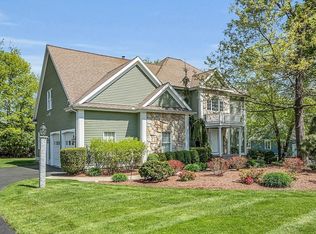Welcome to Leominster's West Side and prestigious Kendall Estates. This expansive custom home is now available to the market. If your family needs space, storage and an outdoor oasis - this is your new home! With an oversized media room, third floor with 2 bedrooms & full bath,a beautifully finished lower level with full bath, potential 7th bedroom, custom cabinets and sink- the living space goes on and on! Stunning back yard will ensure that everyone is outside and having fun. In-ground pool, gazebo, hot tub, fitness court with Mylec decking. Sitting by the pool and soaking it all in will be the perfect way to end your day! Inside you will find beautiful Brazilian cherry hardwood floors throughout all three levels. Granite and cherry kitchen with 2 dishwashers and double ovens make entertaining easy- this will be the spot friends and family gather for years to come! First floor has a mud room, gorgeous built-ins, laundry area- so convenient for active family. 3 car garage and more
This property is off market, which means it's not currently listed for sale or rent on Zillow. This may be different from what's available on other websites or public sources.

