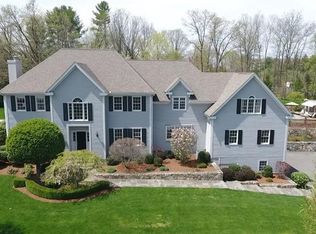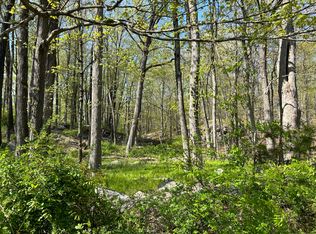"Traditional Elegance-Meets-Rustic Barn- In this Uniquely Custom Colonial-Farmhouse." Situated Majestically-on a private hill-top & tree lined-circular drive.-Formal yet inviting; 10 Rooms-Open floor plan, 4900+sq.ft-5-bdrms 3F-Bath+1H-Baths. Striking foyer, balcony catwalk views great-room- gracious rooms flow seamlessly for formal entertaining or casual living with fine attention to detail. Spacious Living.& Dining Rooms, perfect for small or large gatherings,"EIK"Chef's-Kit.with Top-End-Appl's, opens to huge Great-Rm/Media-Family Room with handsome stone fireplace & zen balcony deck- Tranquil Master suite, sitting/rm and "Spa-Bath"+ HUGE walk-in closet-3 additional spacious bedrooms + gym/office or pot. 5th. bedroom. Be totally entertained in fun L/L recreation game room! Alluring-3 tiered- decks & stone terrace-wrap around natural pool setting complete with waterfall & grotto! All opens to stunning lawn & heirloom plantings & vegetable garden! Charming portico & side porch fashioned of stone, barn-wood & cedar clapboard-are just a few of the unique design elements found at this enchanting property! Stroll to "G-Town" for dinner & drinks or village shopping- OR hike on adjacent 90+acres of nature conservancy, just 5 min. to acclaimed Weston Schools, 5 min. to 2- train stations-5 min. to Weston-Town-Center !
This property is off market, which means it's not currently listed for sale or rent on Zillow. This may be different from what's available on other websites or public sources.

