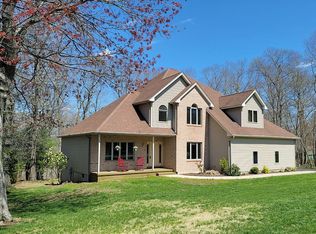Sold for $550,000 on 01/26/24
$550,000
86 Notch Road, Bolton, CT 06043
3beds
2,226sqft
Single Family Residence
Built in 1982
18.6 Acres Lot
$682,900 Zestimate®
$247/sqft
$3,571 Estimated rent
Home value
$682,900
$628,000 - $744,000
$3,571/mo
Zestimate® history
Loading...
Owner options
Explore your selling options
What's special
Gorgeous, MUST SEE estate set on over 18 private acres. This incredible property features a custom ranch and a stunning post and beam barn with loft. The three bedroom, three and 1/2 bath home has a fully finished walk-out and two car garage. The main level includes an eat-in kitchen which overlooks the rolling hills - granite counters, oak cabinets, new wall oven, fieldstone fireplace, and large island. Large den with vaulted ceilings, fireplace, and sliders to back deck. Sunken living room and formal dining room with built-in. Primary bedroom suite with slider to decks, full bath with tile shower, new wood floors, and walk-in closet. Two additional bedrooms, full bath with soaking tub, laundry room, powder room, and sunroom also on the main level. Downstairs is mostly finished living space with large rec room, game table nook, and full bath. Utility rooms and tons of storage are also in the lower level. Outside you'll find beautiful stonework hardscaping, architectural roof, GENERAC generator, and wrap-around multi level deck. THIS is the one you've been waiting for!
Zillow last checked: 8 hours ago
Listing updated: January 26, 2024 at 09:17am
Listed by:
Liz A. Doll 860-614-6078,
William Raveis Real Estate 860-633-0111
Bought with:
Jay W. Madigan, REB.0422994
Berkshire Hathaway NE Prop.
Source: Smart MLS,MLS#: 170593487
Facts & features
Interior
Bedrooms & bathrooms
- Bedrooms: 3
- Bathrooms: 4
- Full bathrooms: 3
- 1/2 bathrooms: 1
Primary bedroom
- Features: Full Bath, Sliders, Walk-In Closet(s), Engineered Wood Floor
- Level: Main
- Area: 198.36 Square Feet
- Dimensions: 11.6 x 17.1
Bedroom
- Features: Built-in Features, Wall/Wall Carpet
- Level: Main
- Area: 132.84 Square Feet
- Dimensions: 12.3 x 10.8
Bedroom
- Features: Wall/Wall Carpet
- Level: Main
- Area: 139.32 Square Feet
- Dimensions: 12.9 x 10.8
Den
- Features: Vaulted Ceiling(s), Wet Bar, Sliders, Hardwood Floor
- Level: Main
- Area: 262.7 Square Feet
- Dimensions: 18.5 x 14.2
Dining room
- Features: Built-in Features, Wall/Wall Carpet
- Level: Main
- Area: 138.6 Square Feet
- Dimensions: 12.6 x 11
Family room
- Features: Full Bath, Tile Floor
- Level: Lower
- Area: 225.6 Square Feet
- Dimensions: 16 x 14.1
Kitchen
- Features: Breakfast Nook, Granite Counters, Fireplace, Kitchen Island, Hardwood Floor
- Level: Main
- Area: 238.14 Square Feet
- Dimensions: 12.6 x 18.9
Living room
- Features: Bay/Bow Window, Sunken, Wall/Wall Carpet
- Level: Main
- Area: 200.34 Square Feet
- Dimensions: 12.6 x 15.9
Other
- Level: Lower
- Area: 194.36 Square Feet
- Dimensions: 11.3 x 17.2
Sun room
- Features: Sliders
- Level: Main
- Area: 111.93 Square Feet
- Dimensions: 9.1 x 12.3
Heating
- Forced Air, Oil, Propane
Cooling
- Central Air
Appliances
- Included: Electric Cooktop, Oven, Refrigerator, Dishwasher, Washer, Dryer, Water Heater
- Laundry: Main Level
Features
- Windows: Thermopane Windows
- Basement: Full,Finished,Concrete,Interior Entry,Liveable Space,Storage Space
- Attic: Walk-up,Floored
- Number of fireplaces: 1
Interior area
- Total structure area: 2,226
- Total interior livable area: 2,226 sqft
- Finished area above ground: 2,226
Property
Parking
- Total spaces: 4
- Parking features: Attached, Barn, Paved, Garage Door Opener, Private, Circular Driveway
- Attached garage spaces: 4
- Has uncovered spaces: Yes
Features
- Patio & porch: Patio, Enclosed, Wrap Around
- Exterior features: Balcony, Garden, Lighting
Lot
- Size: 18.60 Acres
- Features: Secluded, Rolling Slope, Landscaped
Details
- Additional structures: Barn(s)
- Parcel number: 1601876
- Zoning: R-1
- Other equipment: Generator
Construction
Type & style
- Home type: SingleFamily
- Architectural style: Ranch
- Property subtype: Single Family Residence
Materials
- Wood Siding
- Foundation: Concrete Perimeter
- Roof: Fiberglass
Condition
- New construction: No
- Year built: 1982
Utilities & green energy
- Sewer: Septic Tank
- Water: Well
- Utilities for property: Cable Available
Green energy
- Energy efficient items: Thermostat, Windows
Community & neighborhood
Location
- Region: Bolton
- Subdivision: Bolton Notch
Price history
| Date | Event | Price |
|---|---|---|
| 1/26/2024 | Sold | $550,000-6.8%$247/sqft |
Source: | ||
| 11/14/2023 | Pending sale | $589,900$265/sqft |
Source: | ||
| 11/14/2023 | Contingent | $589,900$265/sqft |
Source: | ||
| 11/1/2023 | Listed for sale | $589,900$265/sqft |
Source: | ||
| 10/23/2023 | Pending sale | $589,900$265/sqft |
Source: | ||
Public tax history
| Year | Property taxes | Tax assessment |
|---|---|---|
| 2025 | $14,015 -1.3% | $433,900 |
| 2024 | $14,206 +2.6% | $433,900 +37.4% |
| 2023 | $13,843 +11.1% | $315,900 |
Find assessor info on the county website
Neighborhood: 06043
Nearby schools
GreatSchools rating
- 7/10Bolton Center SchoolGrades: PK-8Distance: 0.2 mi
- 6/10Bolton High SchoolGrades: 9-12Distance: 1.7 mi
Schools provided by the listing agent
- Elementary: Bolton Center
- High: Bolton
Source: Smart MLS. This data may not be complete. We recommend contacting the local school district to confirm school assignments for this home.

Get pre-qualified for a loan
At Zillow Home Loans, we can pre-qualify you in as little as 5 minutes with no impact to your credit score.An equal housing lender. NMLS #10287.
Sell for more on Zillow
Get a free Zillow Showcase℠ listing and you could sell for .
$682,900
2% more+ $13,658
With Zillow Showcase(estimated)
$696,558