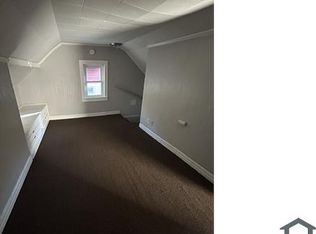Closed
$145,000
86 Nichols St, Rochester, NY 14609
3beds
1,240sqft
Single Family Residence
Built in 1910
3,972.67 Square Feet Lot
$162,000 Zestimate®
$117/sqft
$1,960 Estimated rent
Home value
$162,000
$151,000 - $175,000
$1,960/mo
Zestimate® history
Loading...
Owner options
Explore your selling options
What's special
WHAT A VALUE! At 86 Nichols everything has been DONE FOR YOU! Recently renovated, spend your money wisely buying this home! Low maintenance exterior with asphalt driveway and spacious FENCED backyard with shed! Large and inviting open front porch ideal for enjoying your morning coffee! Step inside entry foyer open to large living rm w neutral paint, HARDWOOD FLOORING, new fixtures and 6 panel doors! FORMAL DINING sure to impress guests leading to white kitchen w new cabinetry, warm butcher block counters, SUBWAY TILE BACKSPLASH, new appliances stay! Convenient half bath on the main level suits your entertaining needs! Three large bedrooms w refinished Hardwoods, flush mount fixtures, new paint! Striking HEX TILE custom bathroom steps away w new laminate flooring, vanity, fixtures! Walk up attic provides bonus storage space, or finish to suit your growing needs! Basement houses mechanics, glass block windows, laundry! See this great buy today! Delayed Negotiations: Offers due July 16 2024 at 6pm.
Zillow last checked: 8 hours ago
Listing updated: December 02, 2024 at 07:06am
Listed by:
Ashley R Nowak 585-472-3016,
Howard Hanna
Bought with:
Nichole Blue, 10401366547
NORCHAR, LLC
Source: NYSAMLSs,MLS#: R1550873 Originating MLS: Rochester
Originating MLS: Rochester
Facts & features
Interior
Bedrooms & bathrooms
- Bedrooms: 3
- Bathrooms: 2
- Full bathrooms: 1
- 1/2 bathrooms: 1
- Main level bathrooms: 1
Heating
- Gas, Forced Air
Appliances
- Included: Gas Oven, Gas Range, Gas Water Heater, Microwave
- Laundry: In Basement
Features
- Separate/Formal Dining Room, Entrance Foyer, Eat-in Kitchen, Separate/Formal Living Room
- Flooring: Hardwood, Luxury Vinyl, Varies
- Windows: Thermal Windows
- Basement: Full
- Has fireplace: No
Interior area
- Total structure area: 1,240
- Total interior livable area: 1,240 sqft
Property
Parking
- Parking features: No Garage
Features
- Levels: Two
- Stories: 2
- Patio & porch: Open, Porch
- Exterior features: Blacktop Driveway, Fence
- Fencing: Partial
Lot
- Size: 3,972 sqft
- Dimensions: 39 x 100
- Features: Residential Lot
Details
- Additional structures: Shed(s), Storage
- Parcel number: 26140010628000020300000000
- Special conditions: Standard
Construction
Type & style
- Home type: SingleFamily
- Architectural style: Colonial,Two Story
- Property subtype: Single Family Residence
Materials
- Composite Siding, Copper Plumbing, PEX Plumbing
- Foundation: Block
- Roof: Asphalt
Condition
- Resale
- Year built: 1910
Utilities & green energy
- Electric: Circuit Breakers
- Sewer: Connected
- Water: Connected, Public
- Utilities for property: Cable Available, High Speed Internet Available, Sewer Connected, Water Connected
Community & neighborhood
Location
- Region: Rochester
- Subdivision: Jennings
Other
Other facts
- Listing terms: Cash,Conventional,FHA,VA Loan
Price history
| Date | Event | Price |
|---|---|---|
| 11/28/2024 | Sold | $145,000+3.6%$117/sqft |
Source: | ||
| 7/24/2024 | Pending sale | $139,900$113/sqft |
Source: | ||
| 7/13/2024 | Listed for sale | $139,900+133.2%$113/sqft |
Source: | ||
| 2/22/2024 | Sold | $60,000+114.3%$48/sqft |
Source: Public Record Report a problem | ||
| 3/24/2021 | Listing removed | -- |
Source: Owner Report a problem | ||
Public tax history
| Year | Property taxes | Tax assessment |
|---|---|---|
| 2024 | -- | $103,000 +114.6% |
| 2023 | -- | $48,000 |
| 2022 | -- | $48,000 |
Find assessor info on the county website
Neighborhood: 14609
Nearby schools
GreatSchools rating
- 2/10School 45 Mary Mcleod BethuneGrades: PK-8Distance: 0.2 mi
- 3/10School Of The ArtsGrades: 7-12Distance: 1.4 mi
- 2/10Northwest College Preparatory High SchoolGrades: 7-9Distance: 0.9 mi
Schools provided by the listing agent
- District: Rochester
Source: NYSAMLSs. This data may not be complete. We recommend contacting the local school district to confirm school assignments for this home.
