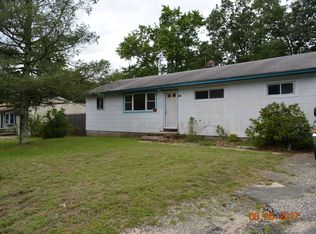CONTACT JESSICA (908-461-4186) OR MICHAEL (973-900-2911) via TEXT OR CALL for SHOWING. Sellers will not be offering an concessions, whatsoever post inspection. 1.5% is being offered to buyer’s agents bringing ready and willing buyers. Showings for pre-approved buyers only. The short: 5000 sq. ft. of house, on over an acre of wooded property in Brick Township on a cul-de-sac, with a large porch and deck, gigantic untouched basement (1500 sq. ft.) and technical 4 car (3 doors) garage (1000 sq. ft.) with separate entrance, and additional walkout to basement from garage (basement has interior access as well). 3200 sq. ft. of living space backs up to an amazingly landscaped backyard, completely fenced in, and a State protected wooded area that prevents any building in the rear of the home. The long: This is a four-bedroom, three full bathroom (one on the first floor) stone facade colonial with 9 ft ceilings, that, although was built in 2002, has been lived in for less than half it’s existence. Almost everything about this house is original and waiting for the right people to make it their own. You walk into a large 20ft vaulted foyer with large chandelier (which is motorized, i.e., it is lowered by a switch, no going on a ladder to change these bulbs)! To your left will be the laundry room with slop sink, and garage and basement access. As you continue onward through the wide 5ft. hallway you will pass a full bathroom (two closets) on your left and enter into a huge family room with wood burning fireplace and sliding door access to the back deck. The kitchen is wide open to your right with oak flooring, oak cabinets, and another sliding door with access to the back deck. From there you enter into a massive formal dining room, 20 feet in length that will be sufficient to host any size gathering. The dining room transitions into a large living room with a beautiful bay window and built-in bench, and leads you back around to the front entrance. What we skipped was, at the front entrance of the house is a recently refinished and refurbished, almost 30 ft. long solid mahogany porch with seating for at least six! The front of the house boasts an amazing grey stone façade, all three garage doors and access to the backyard through white aluminum gates on each side of the home. Not to mention a beautifully landscaped front yard. Up the solid oak stairs, the house boasts an enormous master suite with built in sitting/office area, coffered ceilings, brand new Pergo floor, huge master bath (large tub and shower) and walk-in closet. It is perhaps the largest master bedroom you’ve ever seen. The oak hallways lead you to three bedrooms, one smaller room which is suitable for children, and to two large bedrooms in the rear, one of solid oak floors, the other carpet. The upstairs also boasts a large full guest bathroom. The (gigantic, 1500 sq. ft.) basement can be accessed from the garage, or from the interior of the house. It would not be far fetched to call the basements on this cul-de-sac in Brick, perhaps the driest you’ve ever seen. There is absolutely no water or moisture issues whatsoever, not even during Sandy. The basement is unfinished and in its original condition as most of this house is; a canvas waiting for an artist. The garage, has three carport doors; however, the left most is a double-deep port which would allow for a total of four vehicles to fit. It has access to the basement, backyard, and interior of the house, as well as a separately built storage area. It is a must see. The backyard is magnificent in Spring, Summer, and the Fall, with built in irrigation, this yard glistens with different colors of the many various trees and plant species landscaped by the original owners. This is a huge, well built house, with a beautiful yard, on a quiet cul-de-sac, that NEEDS NO WORK whatsoever to move in. Just make it your own over time. A must see.
This property is off market, which means it's not currently listed for sale or rent on Zillow. This may be different from what's available on other websites or public sources.

