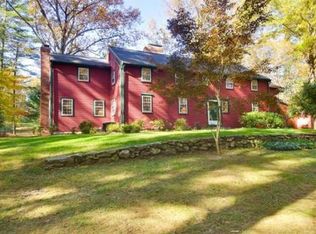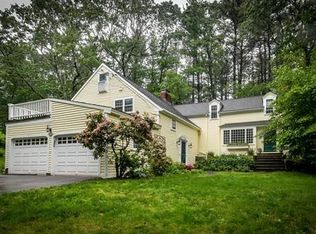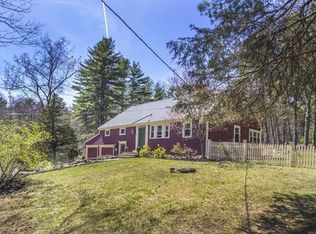AVAILABLE FOR SHOWINGS this beautiful farmhouse style colonial offers the perfect blend of country charm and grandeur. Lovingly maintained by the same owner for 34 years, this beauty is ready for her new owner. The 2nd floor contains a master suite w/full bath, walk-in closet & decorative fireplace, 3 additional spacious bedrooms as well as a 5th room which may be used as a nursery, guest room, office or additional master closet space. Also on level 2 are two full guest baths with porcelain tubs & tiled showers-ample space for everyone to ready in the morning! Two additional powder rooms are located on the first floor. Hardwood floors throughout the entire home w/exception of the family room & slate foyer. A two car garage is attached to the main level with a 3rd garage located underneath. Recent updates include: Roof 2016, Heating system 2017, Air conditioning 2017, well tank 2018, kitchen appliances 2019, New 4 bedroom septic & newly paved driveway (fall 2019
This property is off market, which means it's not currently listed for sale or rent on Zillow. This may be different from what's available on other websites or public sources.


