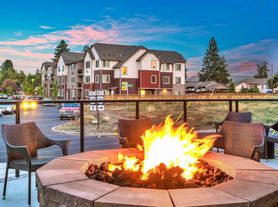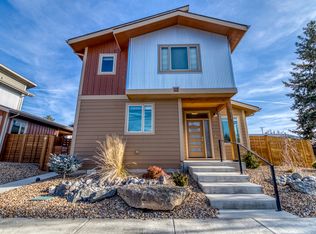Beautiful 6 Bed, 3.5 Bath with tall ceilings, new laminate flooring, new appliances, new paint inside and out.
Free applications!
No credit checks!
Month to month
Tenants pay all utilities
Pets allowed
Apply Today!
House for rent
$3,599/mo
86 NE Telima Ln, Bend, OR 97701
6beds
2,991sqft
Price may not include required fees and charges.
Single family residence
Available now
Cats, dogs OK
-- A/C
Hookups laundry
Attached garage parking
-- Heating
What's special
New appliancesNew laminate flooringTall ceilings
- 9 days |
- -- |
- -- |
Travel times
Looking to buy when your lease ends?
Consider a first-time homebuyer savings account designed to grow your down payment with up to a 6% match & 3.83% APY.
Facts & features
Interior
Bedrooms & bathrooms
- Bedrooms: 6
- Bathrooms: 4
- Full bathrooms: 3
- 1/2 bathrooms: 1
Appliances
- Included: Dishwasher, Freezer, Oven, Refrigerator, WD Hookup
- Laundry: Hookups
Features
- WD Hookup
Interior area
- Total interior livable area: 2,991 sqft
Property
Parking
- Parking features: Attached, Off Street
- Has attached garage: Yes
- Details: Contact manager
Features
- Exterior features: No Utilities included in rent
Details
- Parcel number: 171234CD04800
Construction
Type & style
- Home type: SingleFamily
- Property subtype: Single Family Residence
Community & HOA
Location
- Region: Bend
Financial & listing details
- Lease term: 1 Month
Price history
| Date | Event | Price |
|---|---|---|
| 9/27/2025 | Listed for rent | $3,599$1/sqft |
Source: Zillow Rentals | ||
| 7/17/2025 | Listing removed | $675,000$226/sqft |
Source: | ||
| 7/14/2025 | Listed for sale | $675,000+40.7%$226/sqft |
Source: | ||
| 9/18/2017 | Listing removed | $479,900$160/sqft |
Source: Sonnie Grossman & Associates #201706987 | ||
| 7/13/2017 | Price change | $479,900-1.9%$160/sqft |
Source: Sonnie Grossman & Associates #201706987 | ||

